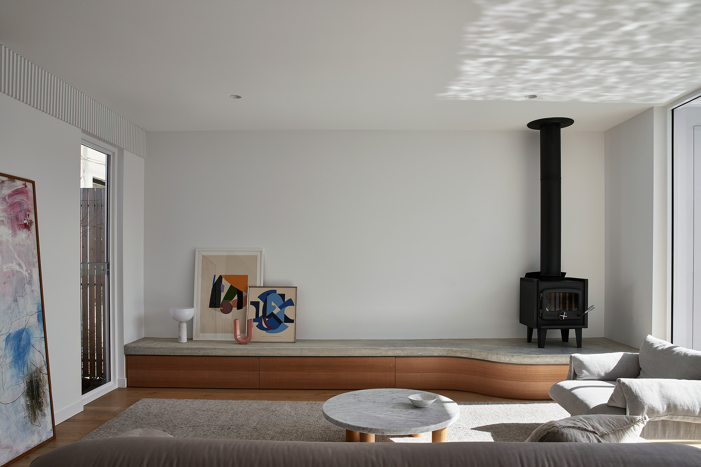
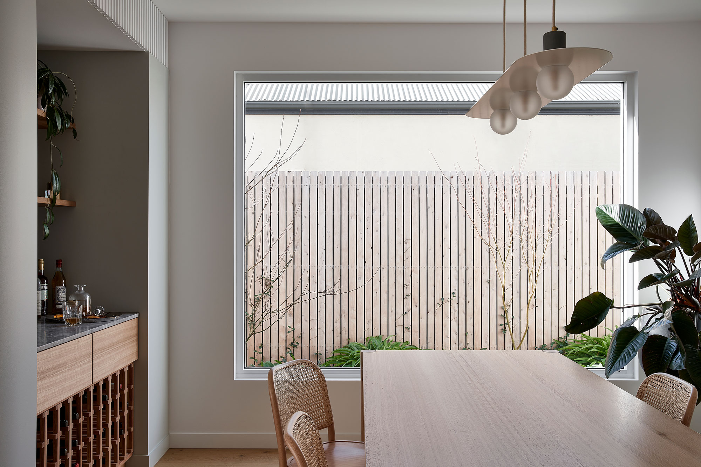
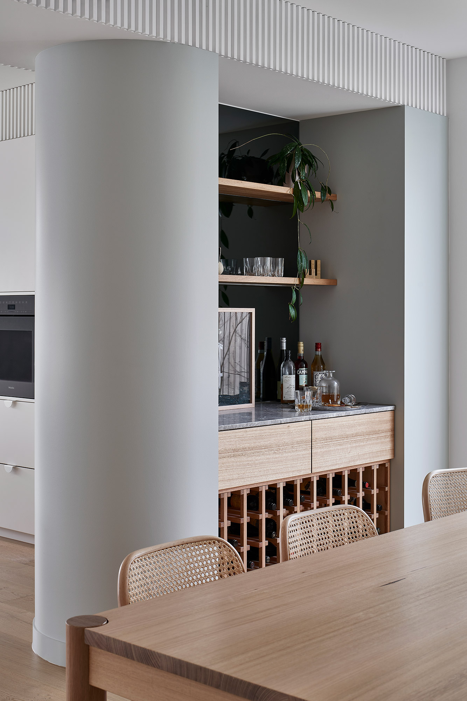
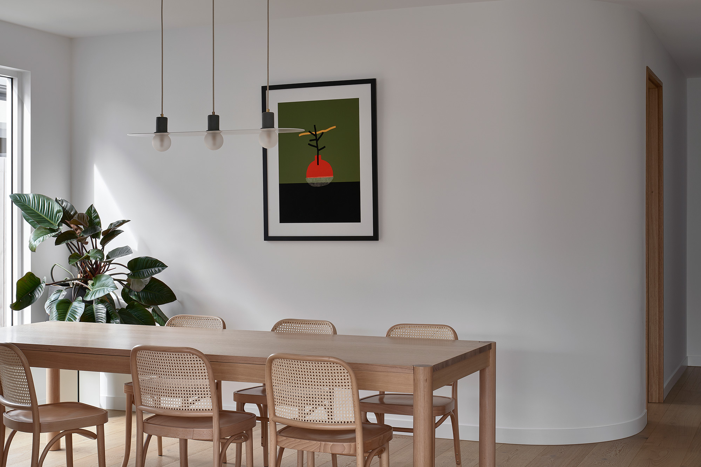
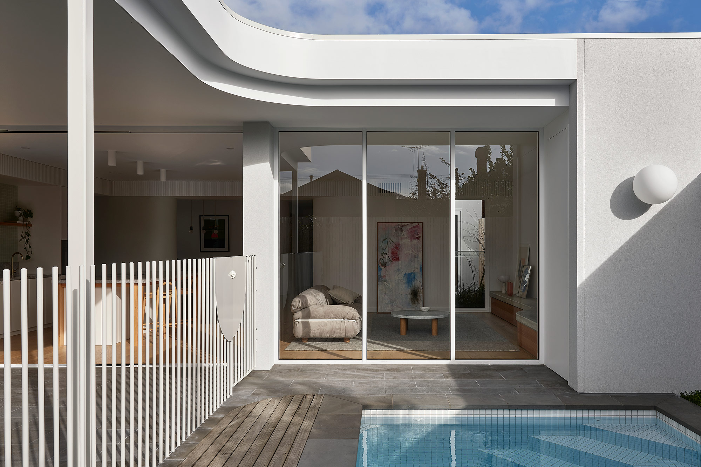
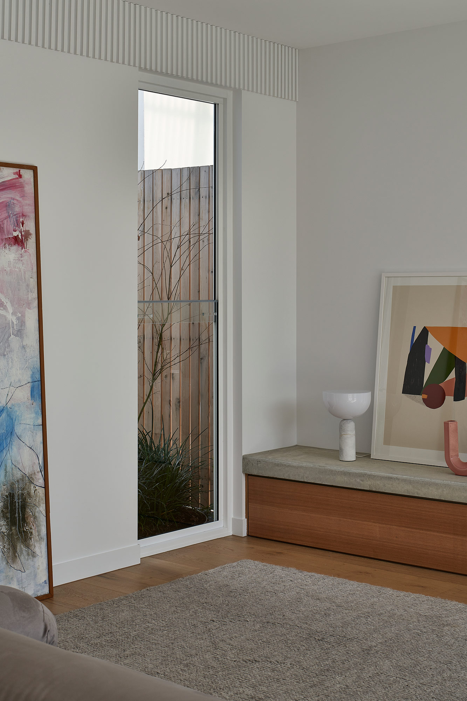
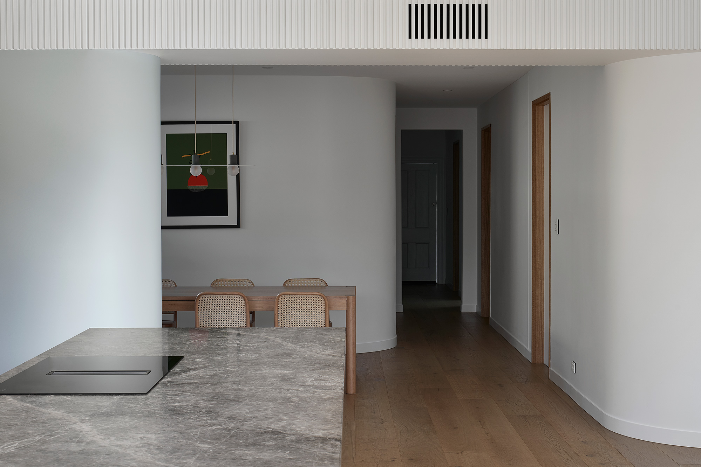
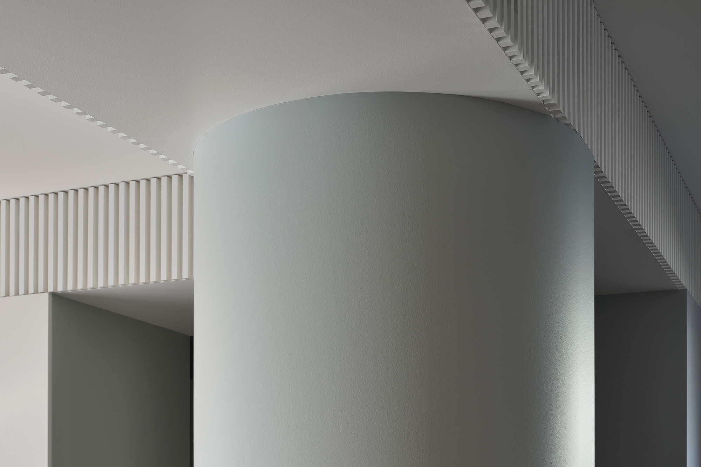
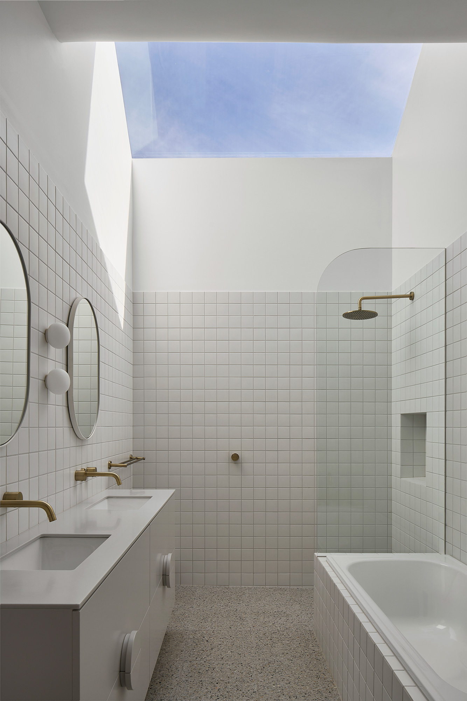
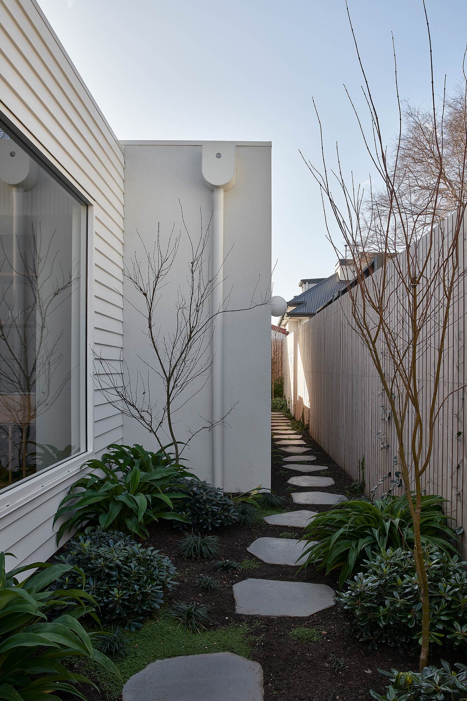
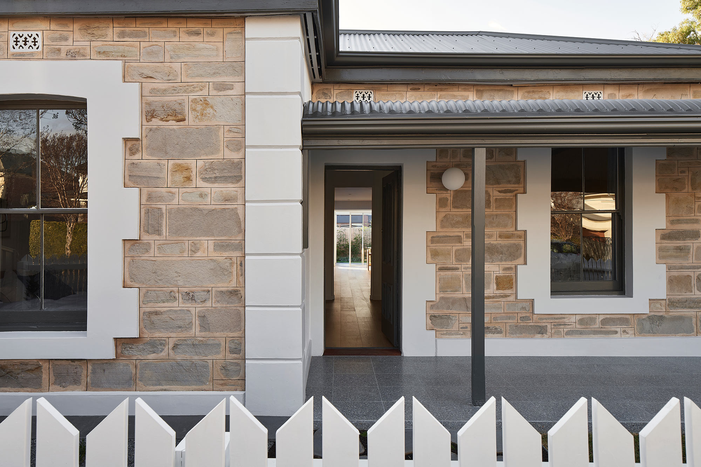
Parkside House
The existing Parkside residence is a ‘turn of the century’ Villa. The aim of the design was to maintain the current character of the existing building with the introduction of a complimentary, yet distinct extension to clearly delineate old and new.
The Villa was brought back to its original form, by removing the small extension. The north – south axis is maintained through the interior, strengthening the ‘corridor’ whilst simultaneously opening the floor plan to allow morning light from the east to penetrate into the circulation zone of the home.
Where the site allows, the plan is condensed to allow gardens to creep along the boundaries of the property and small courtyards are introduced to enable cross ventilation and enhance opportunities for light and connections to the greenery.
The house is modest in scale, efficient in its use of space and rich with skillful details and subtle curves to draw your eye around the otherwise compact spaces.
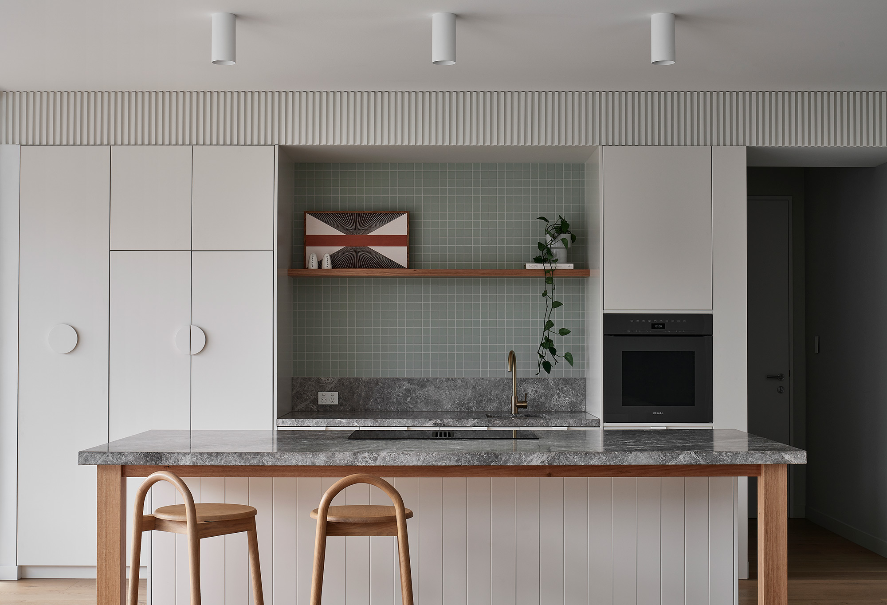
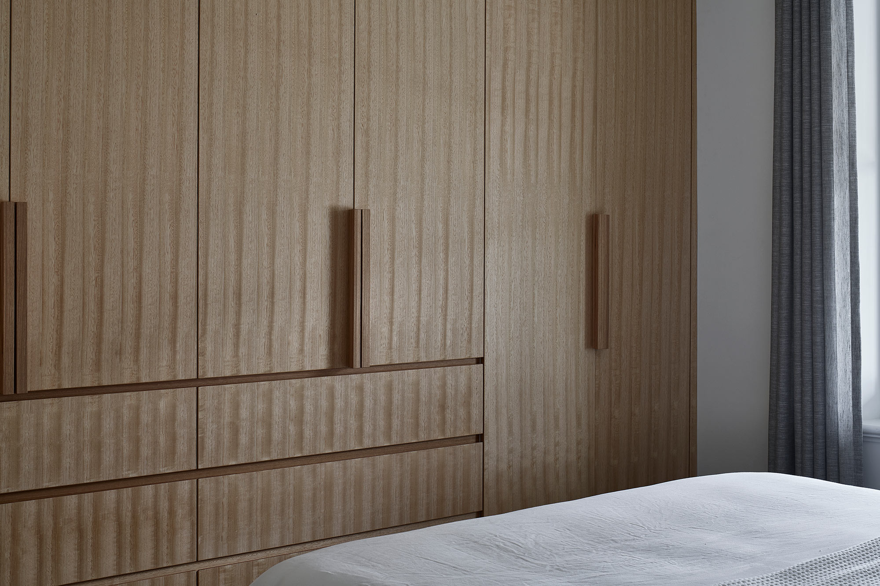
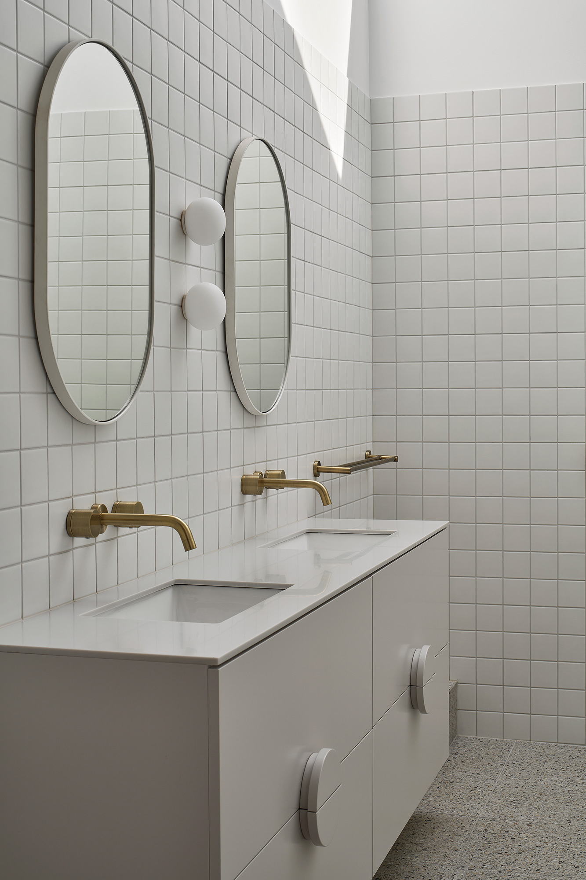
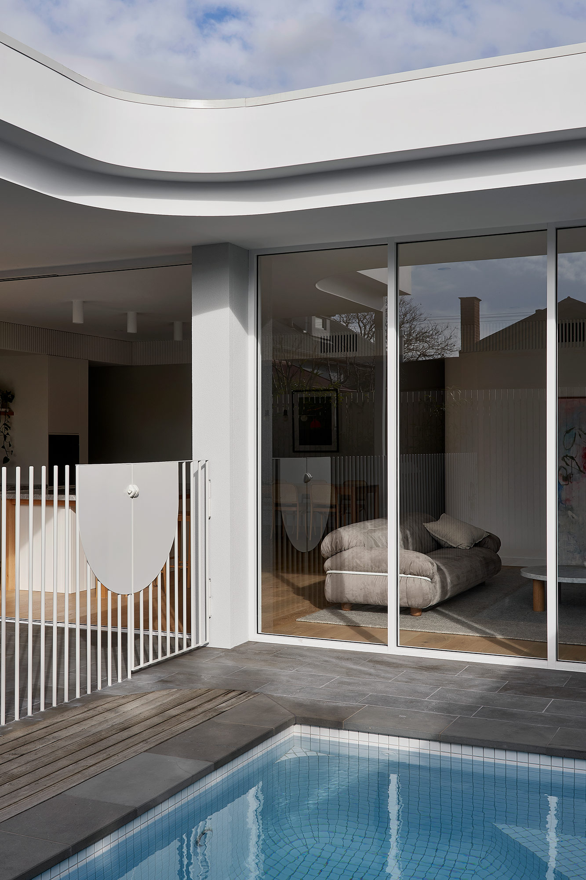
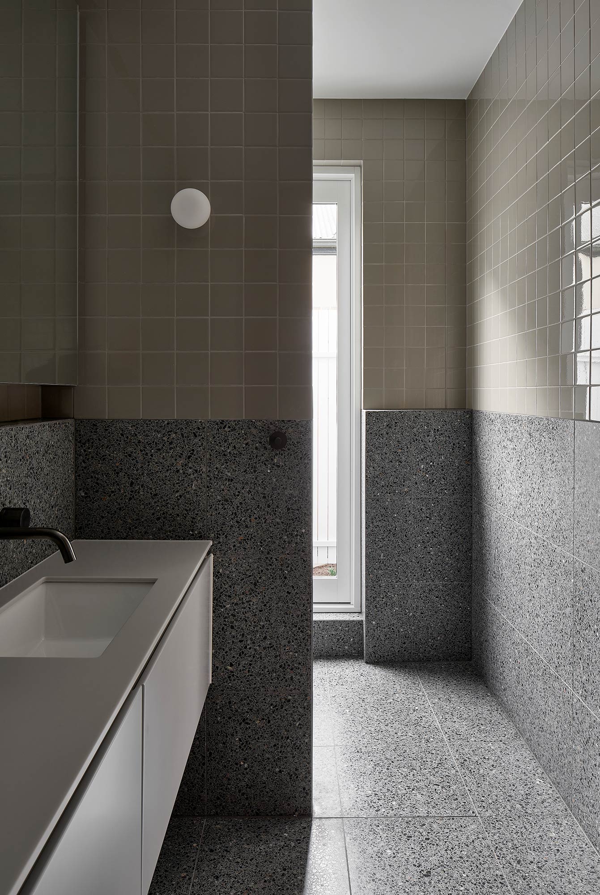
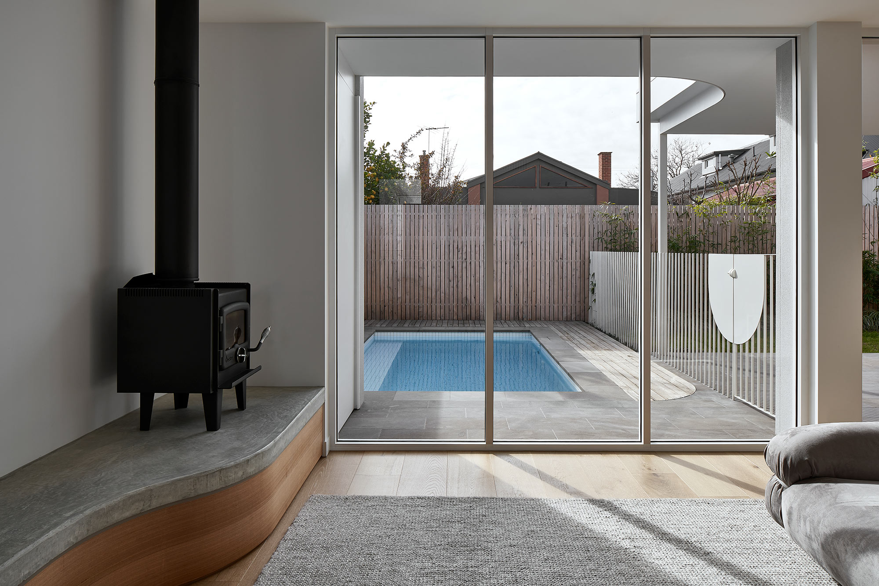
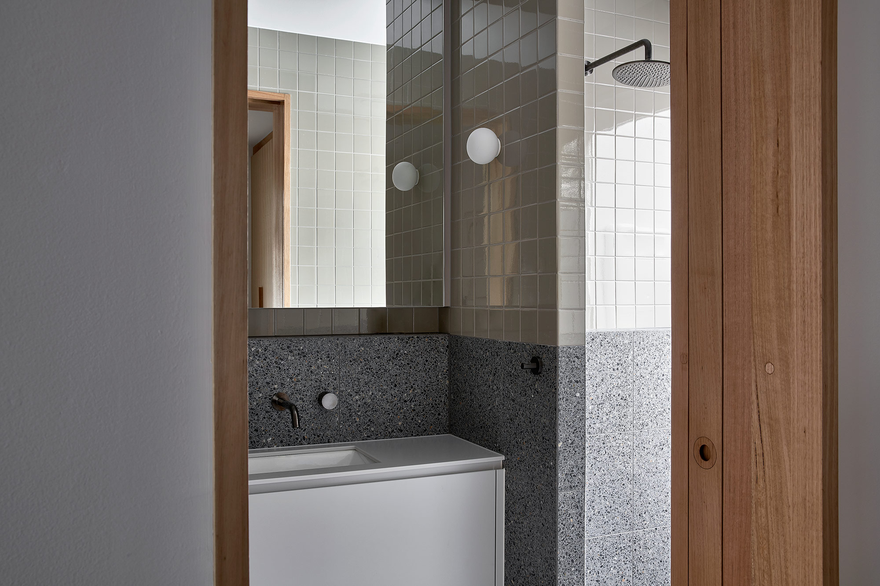
Year: 2022
Location: Parkside, SA
Country: Kaurna
Project team: Graham Charbonneau, Tess Sporn
Builder: Private
Photographer: Anthony Basheer