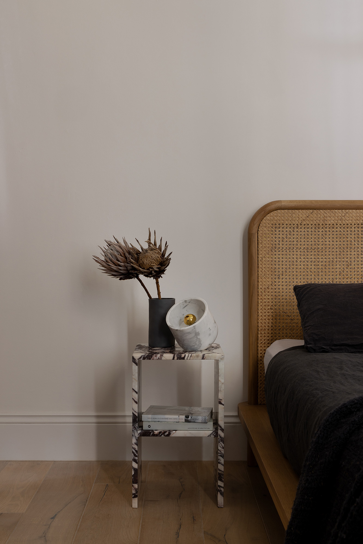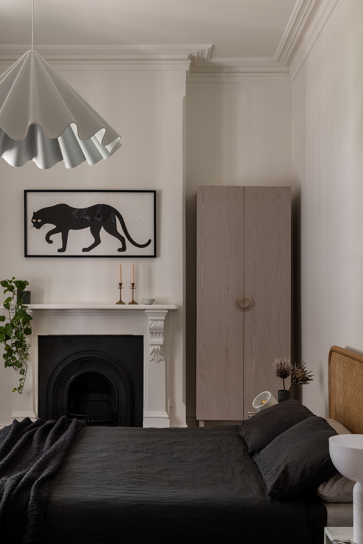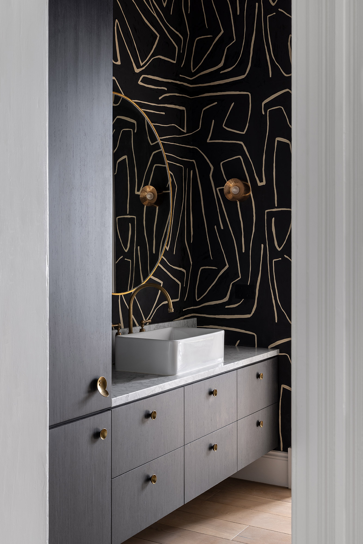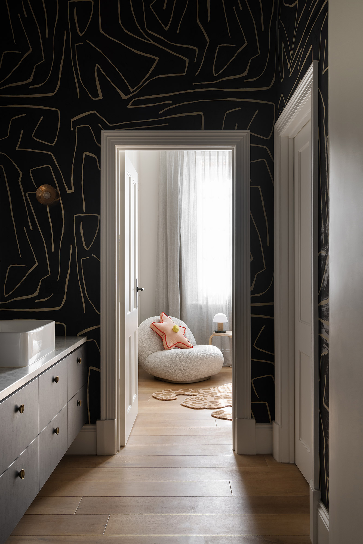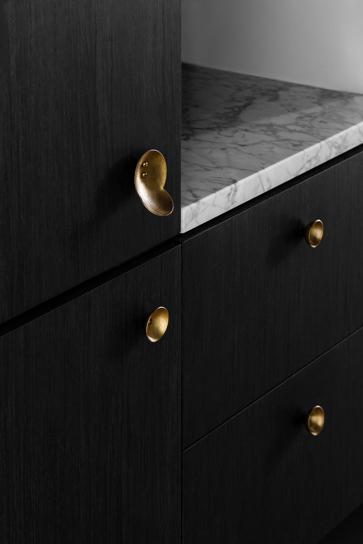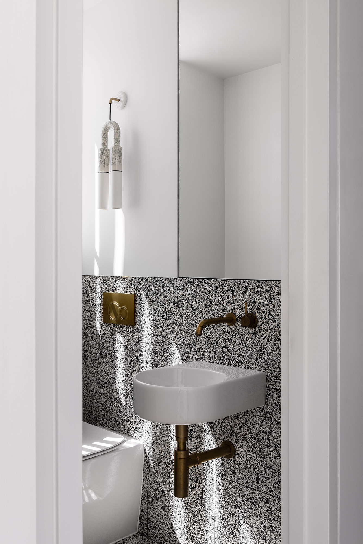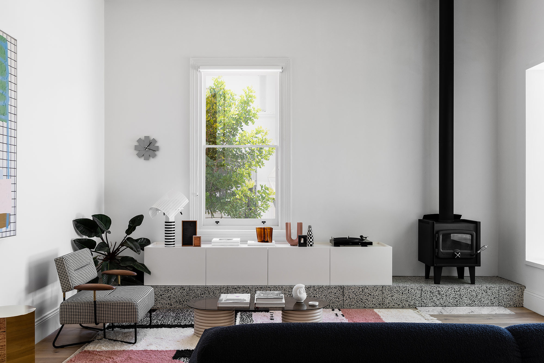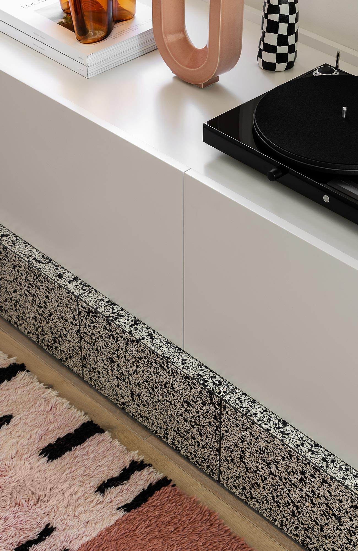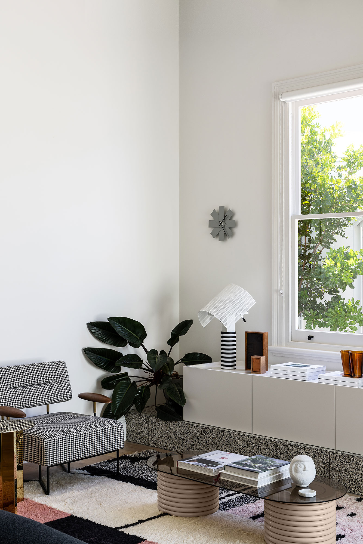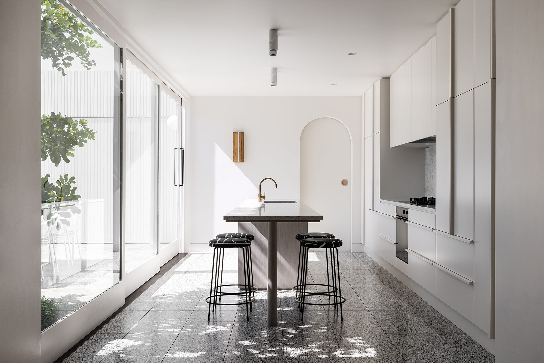
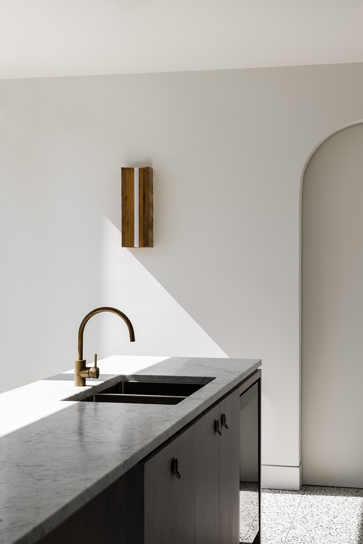
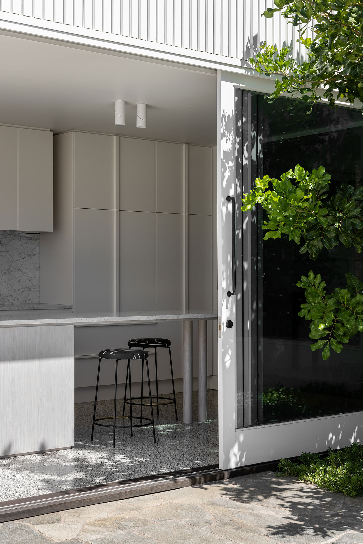
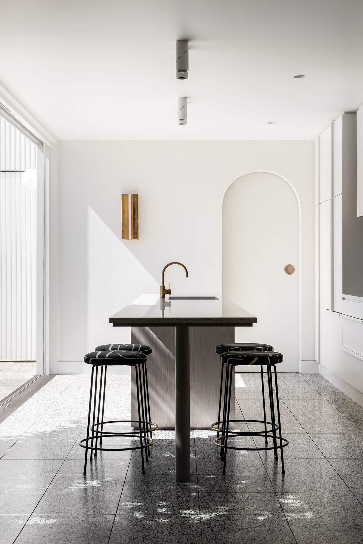
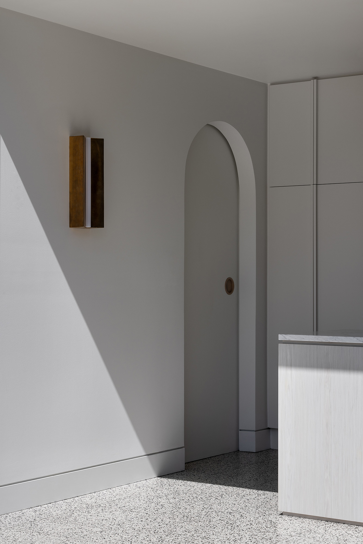
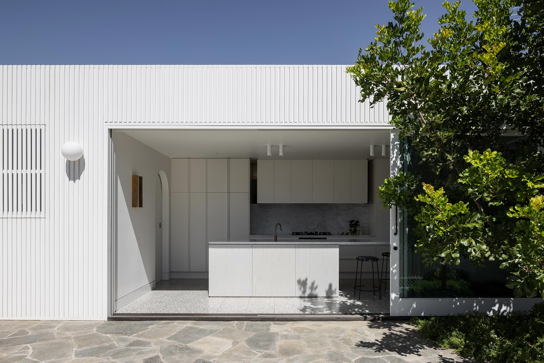
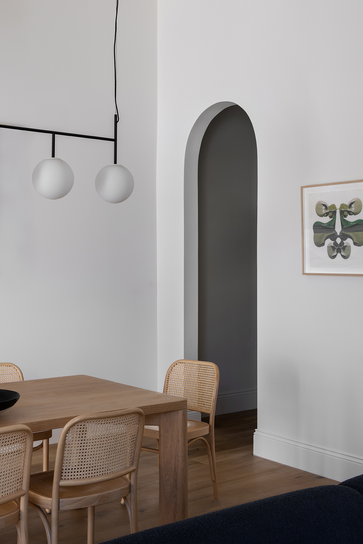
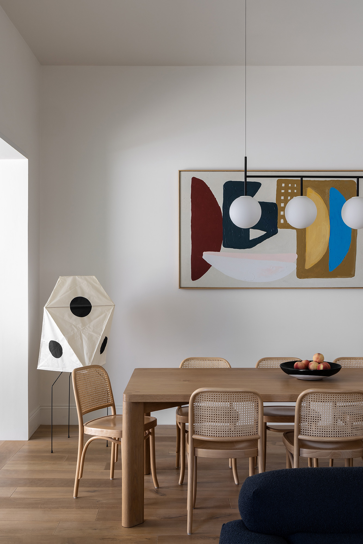
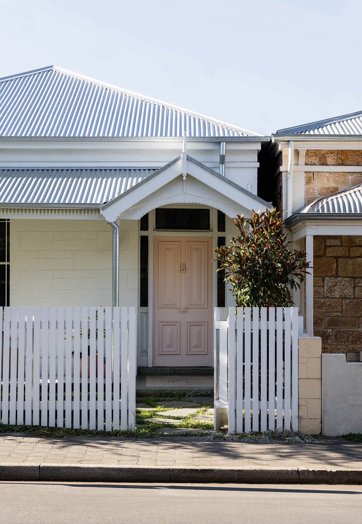
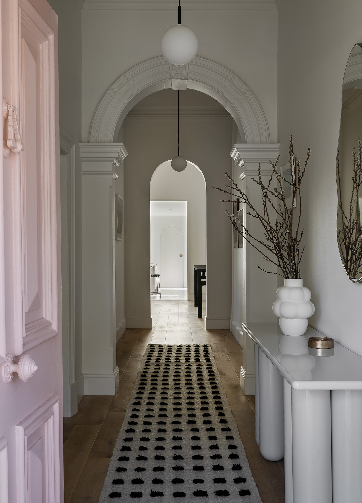
Parkside House III
The design is imagined as two halves. The front half celebrates the original cottage built c.1896, and is restored to its former glory, both internally and externally. The back half is made up of a new extension. Largely concealed, due to its setback and form, the extension has been cut around a central courtyard bringing a new level of amenity and light into the living spaces, uncommon in traditional row cottages. The link between the old and new, contains the kitchen, and responds to the turning circles of vehicle movement to allow for a double garage, reducing some of the car parking loads that exist on this section of the street.
A simple material palette, of white painted brick and render seeks, to complement the existing fabric of the cottage, whilst an elegant timber veil creates a backdrop to the form and character of the original dwelling.
Frank Comporale, a terrazzo machinist, previously owned the home for over 50 years and his initials, ‘FC’, remain inscribed into a terrazzo entry mat. As a subtle nod to this history, Terrazzo in two different forms is used throughout.
Parkside House III represents an important chapter in the story of Parkside’s row cottages. The design represents how this typology should be approached in the 21st century, whereby the original character is preserved, whilst providing the amenity for modern day living through a modest addition.
Year: 2022
Location: Parkside, SA
Country: Kaurna
Project team: Dave Bickmore with Kate Russo
Builder: Private
Photographer: Timothy Kaye