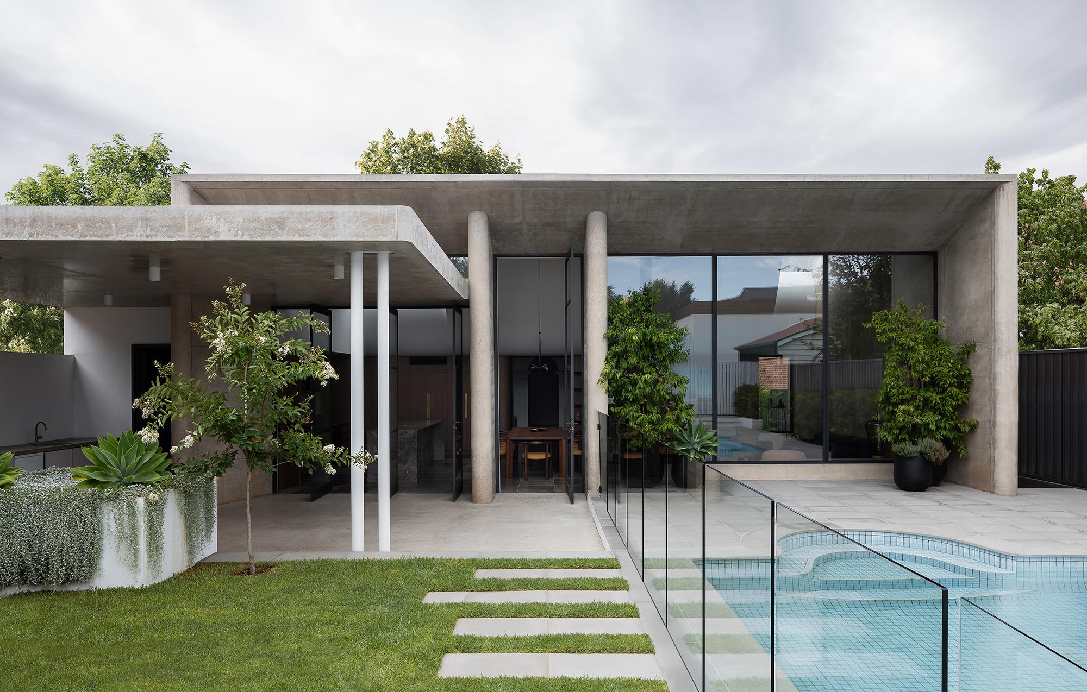
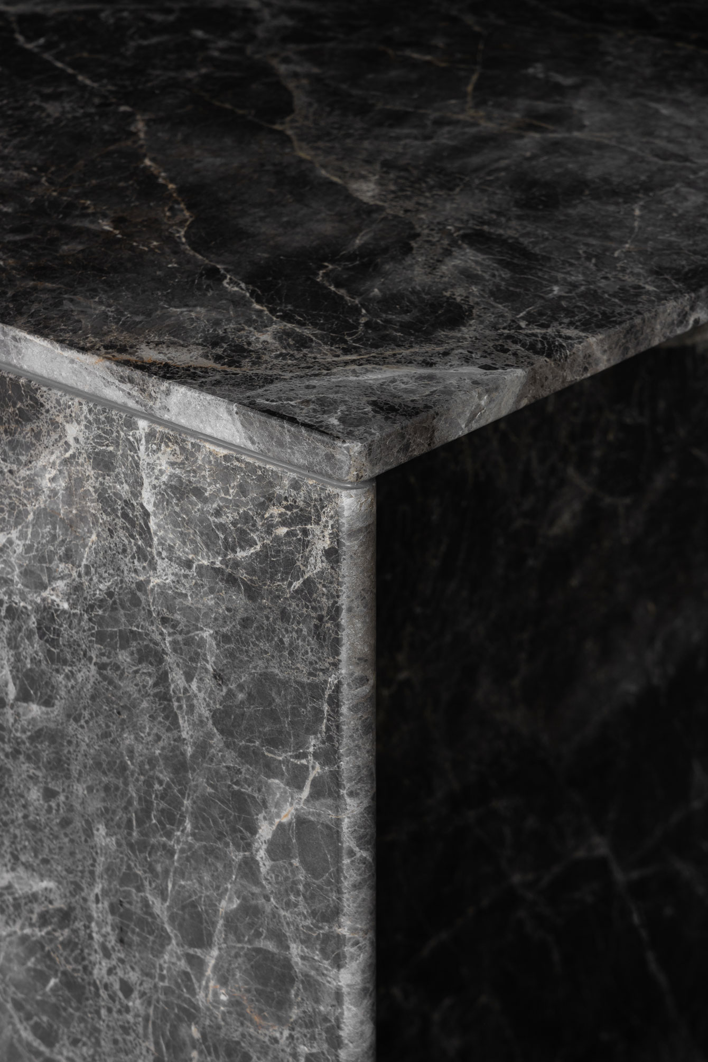
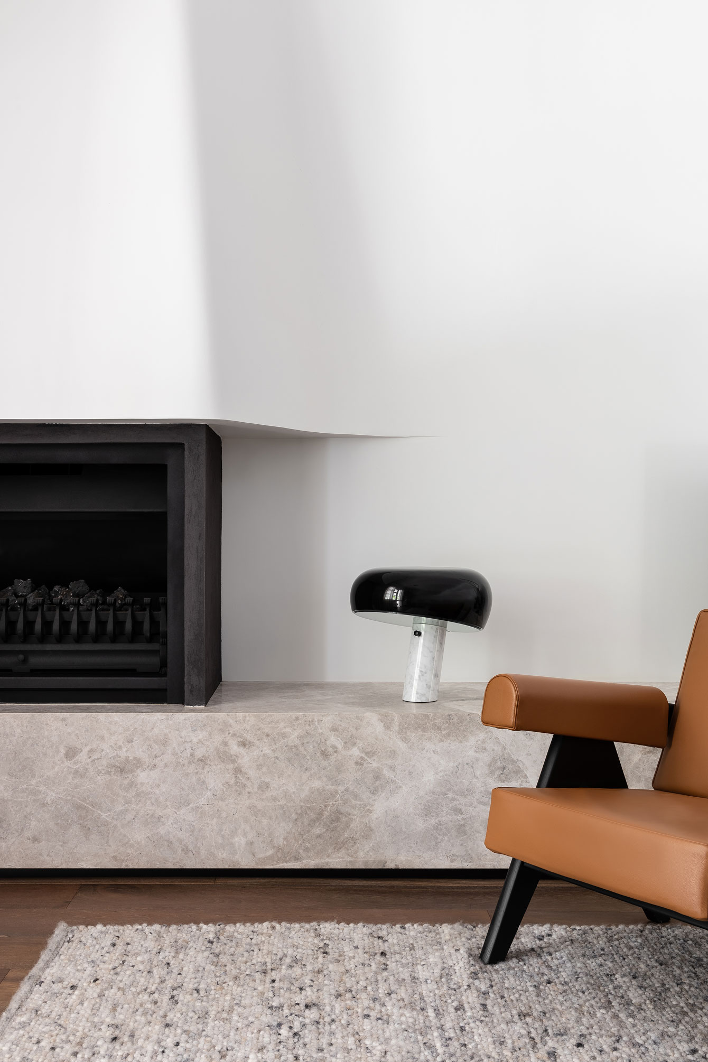
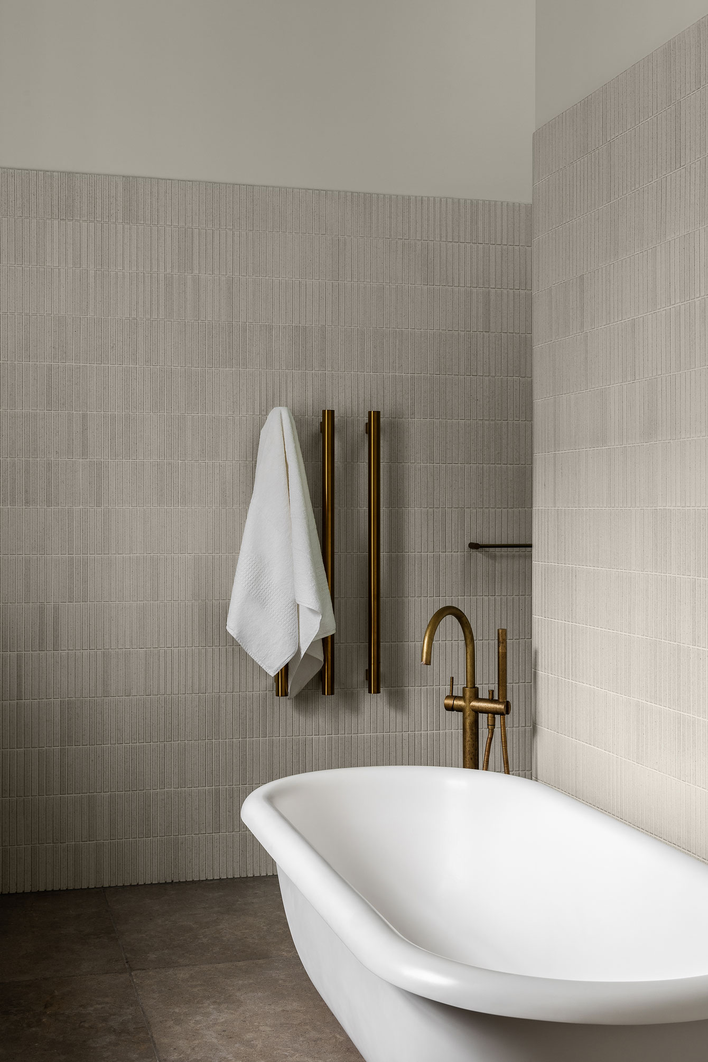
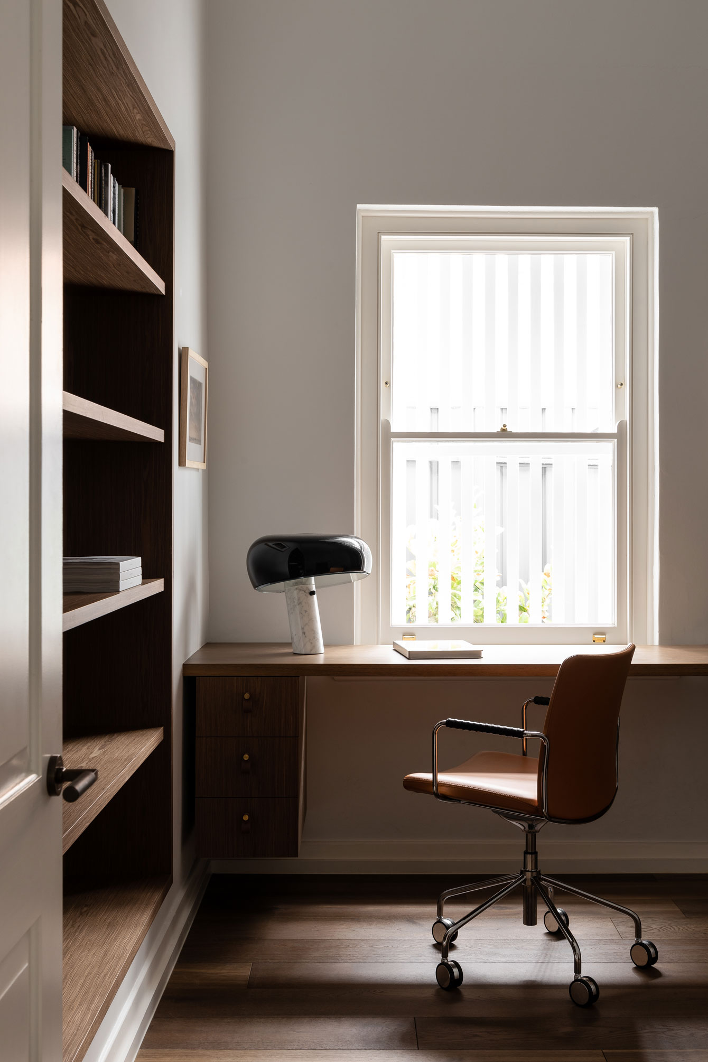
Rose Park House
The Rose Park House is best described as a project of discovery from commencement to completion. From the street this early 1900’s Queen Anne Villa appears like any other, however beneath the surface lies a series of spaces designed to be unique in their function and expression, yet consistent in their approach, resulting in an Architecture that is completely unexpected.
Early investigations revealed that the walls of the original dwelling were constructed from off-form concrete, making it a unique building for its age and location. This discovery served as a key material direction of the project.
To maintain the integrity of the original dwelling, only subtle changes in plan were made to incorporate a master wing including walk-in-robe and ensuite. The central corridor maintains the original spatial arrangement of the home and leads one on a path of discovery.
The extension, and final room in the sequence of discovery, is a moment of revelation. A billowing form becomes the transition between the original dwelling and the extension, celebrating the coming together of old and new. The curved bulkhead feels weighty yet soft and is an example of compression and release in action. Apertures in the walls and ceiling creates a connection between the sky and the garden, allowing a moment for its occupants to witness the ephemerality of the garden and its seasonal change.
Taking full advantage of its rear Northern aspect, the concrete ‘nose-cone’ rises up to meet the midday sun, inviting warmth and shadow to cast across the interior, further enhancing the homogenous sculptural quality of the forms.
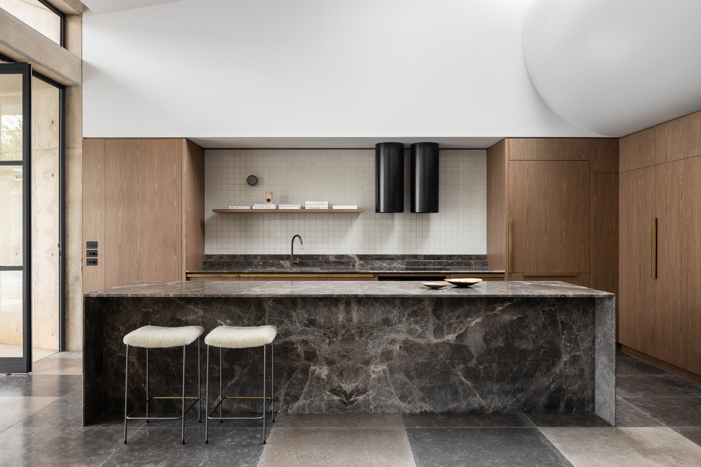
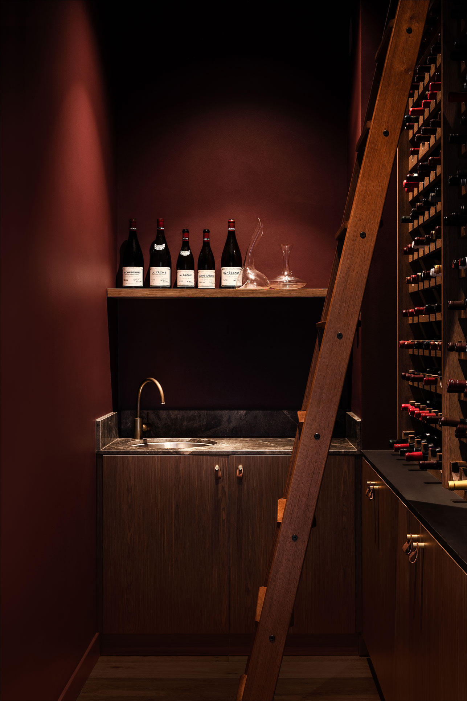
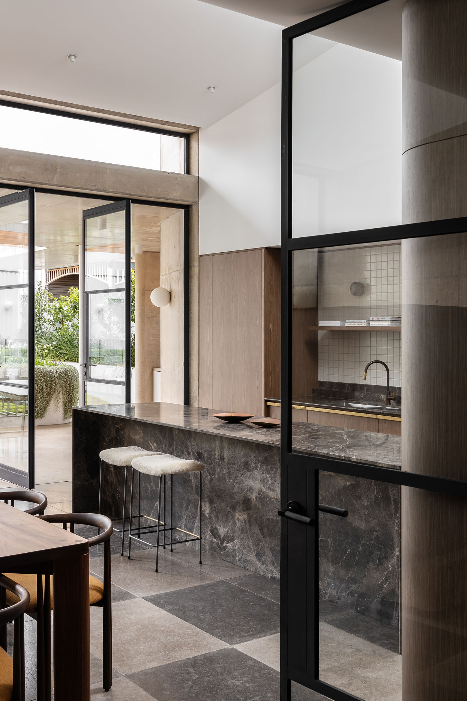
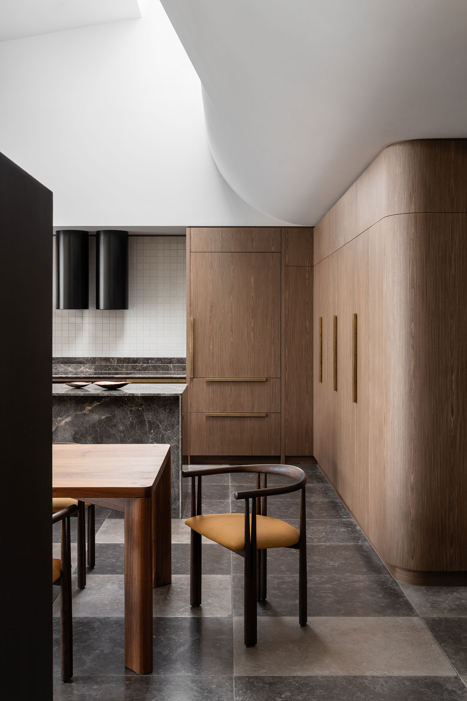
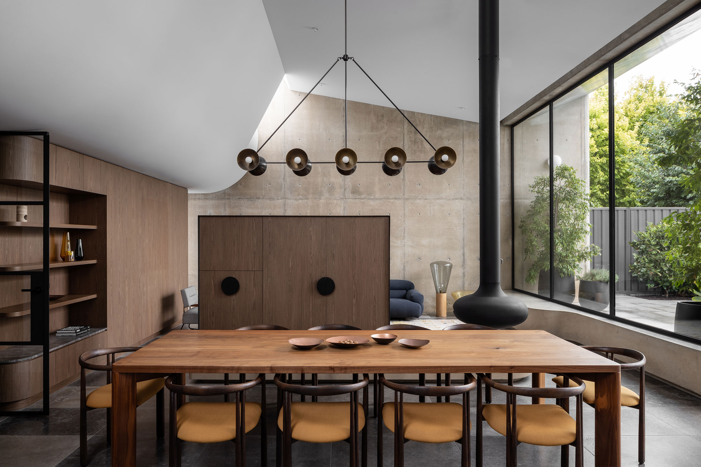
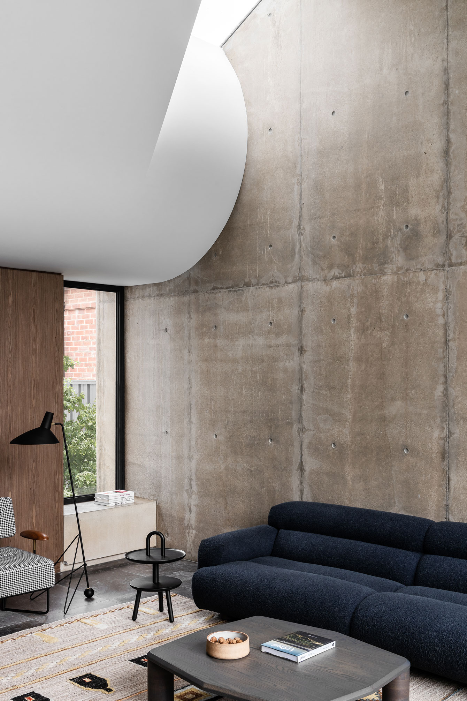
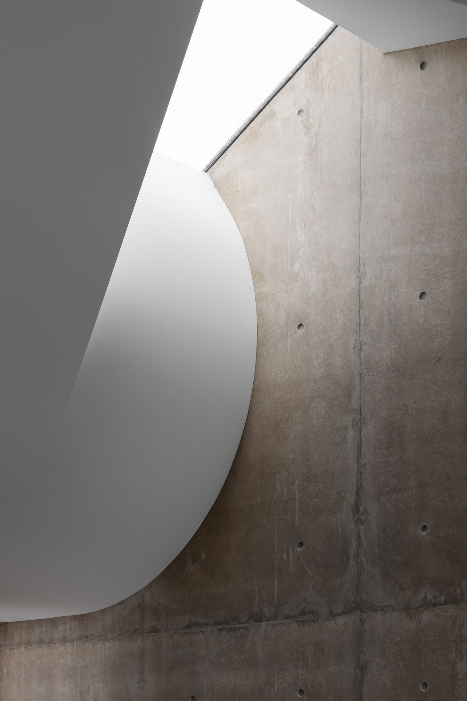
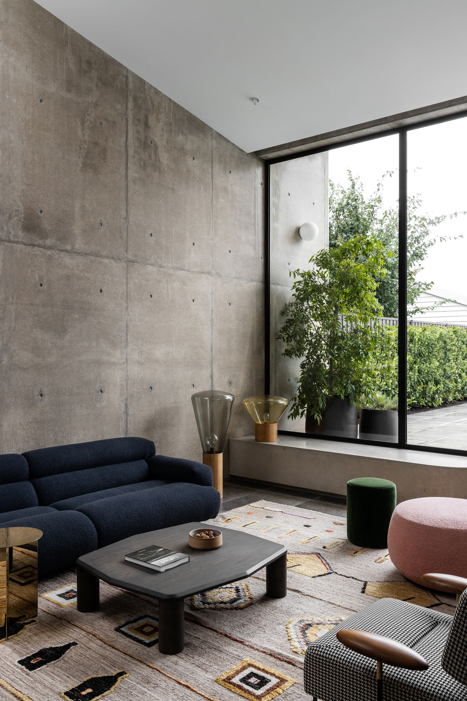
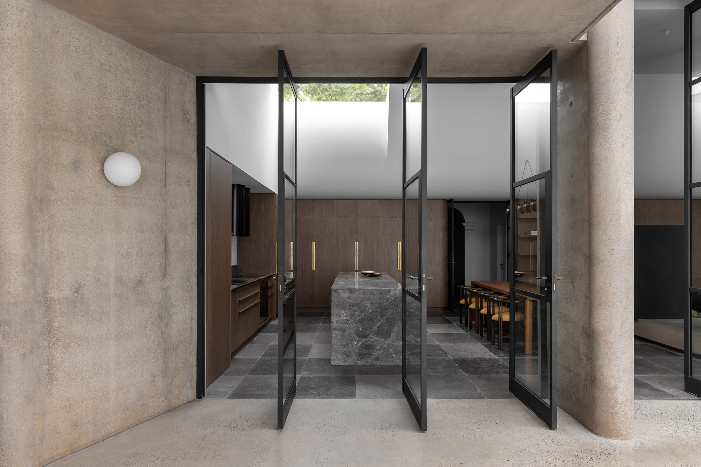
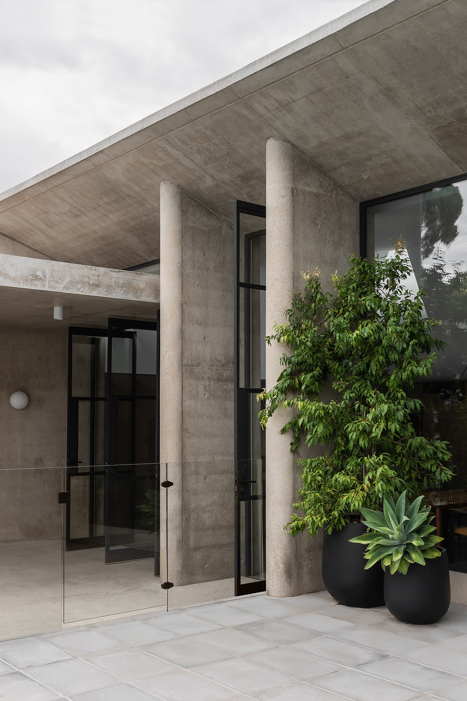
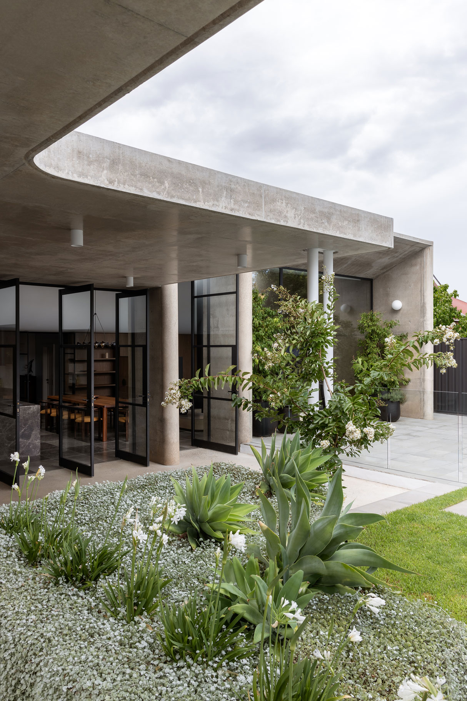
Year: 2021
Location: Rose Park, SA
Country: Kaurna
Project team: Dave Bickmore, Graham Charbonneau
Builder: BuildInc
Photographer: Timothy KayeAwards:
Winner – Best in State – Residential Design – 2022 Australian Interior Design Awards
Architecture Award – Residential Alterations and Additions – 2022 Australian Institute of Architects Awards (SA)
Winner – Absolute Best South Australian Home – 2022 SA Life Absolute Best Awards