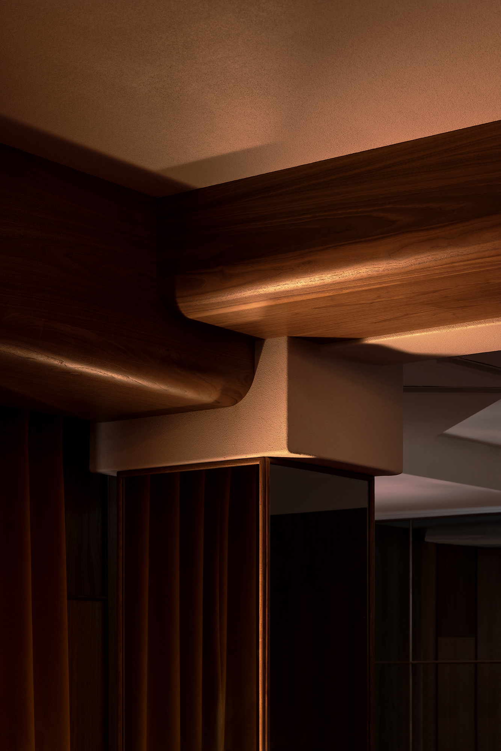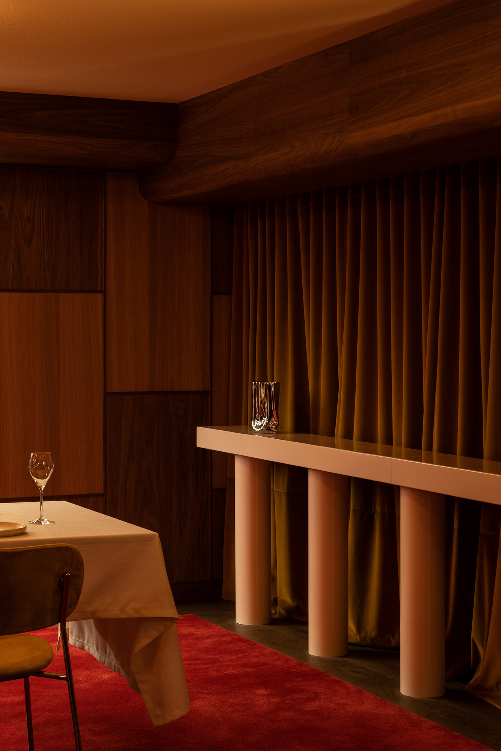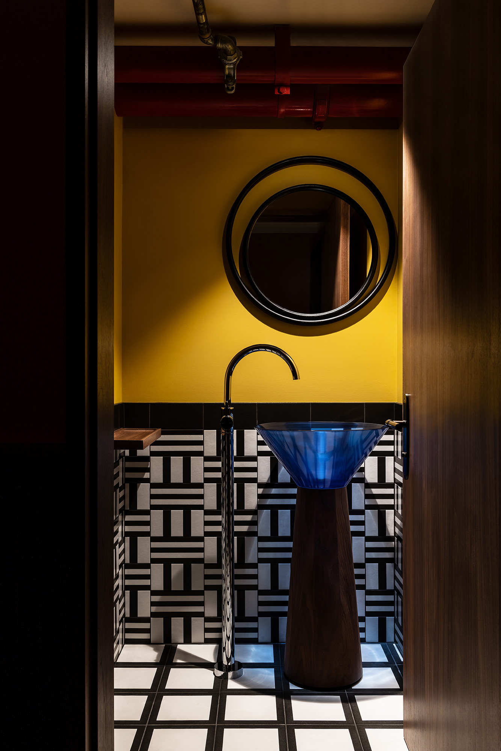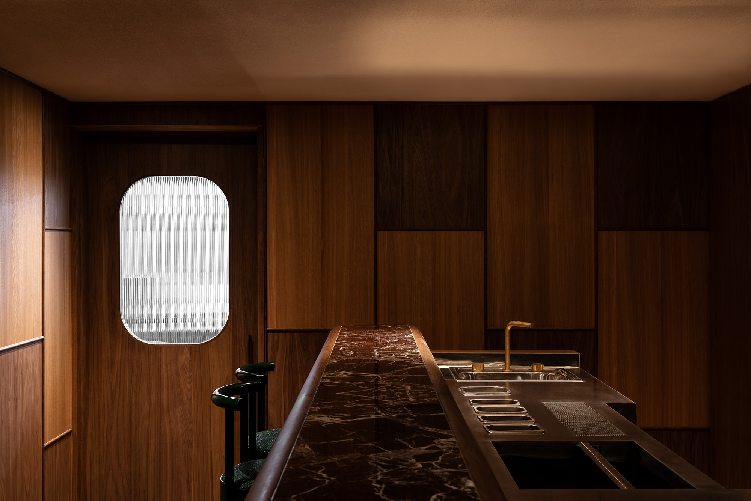
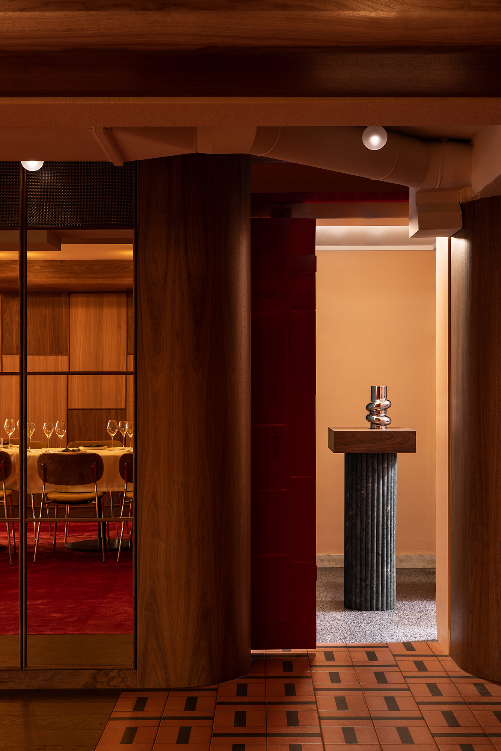
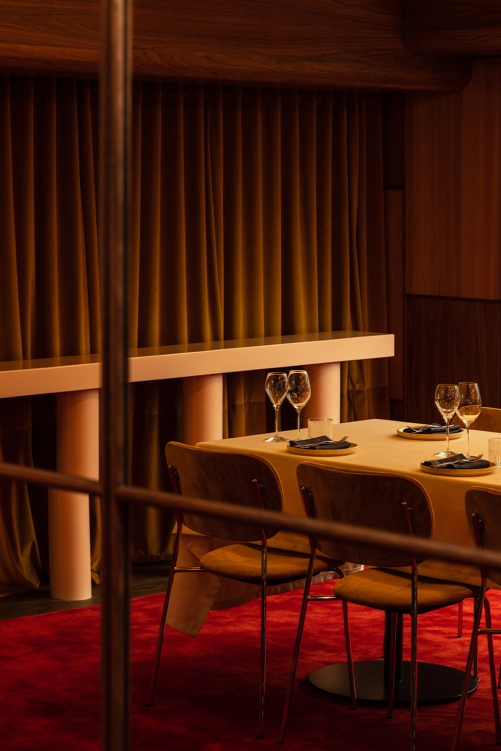
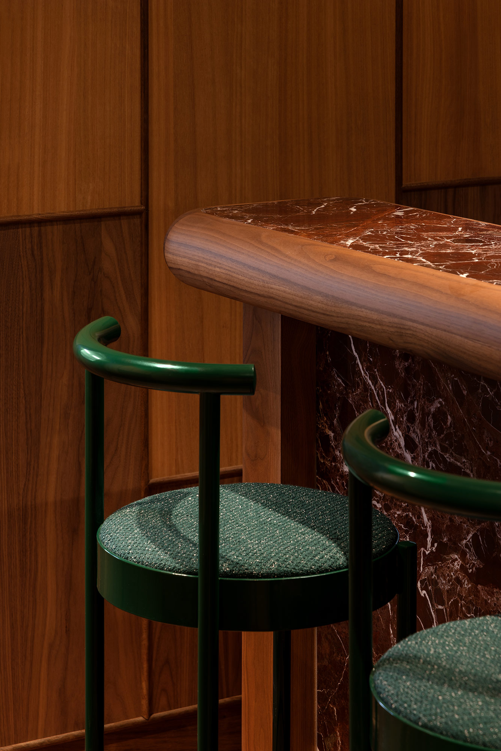
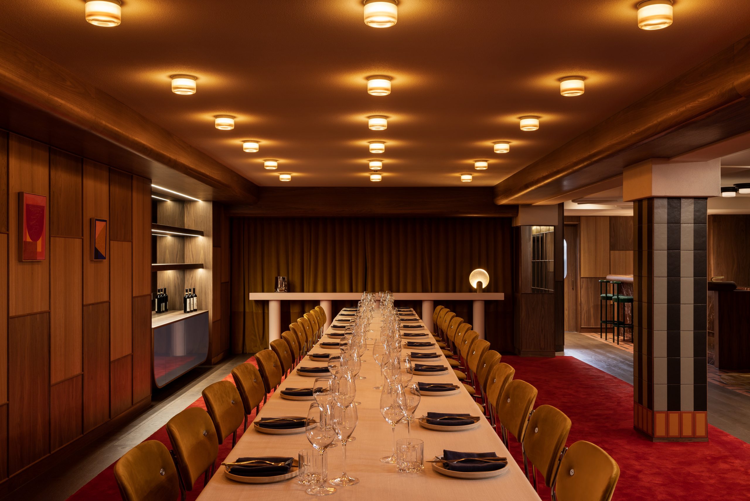
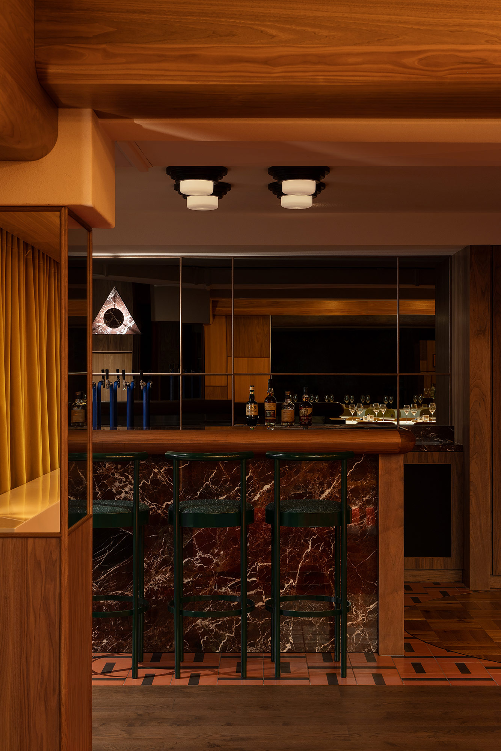
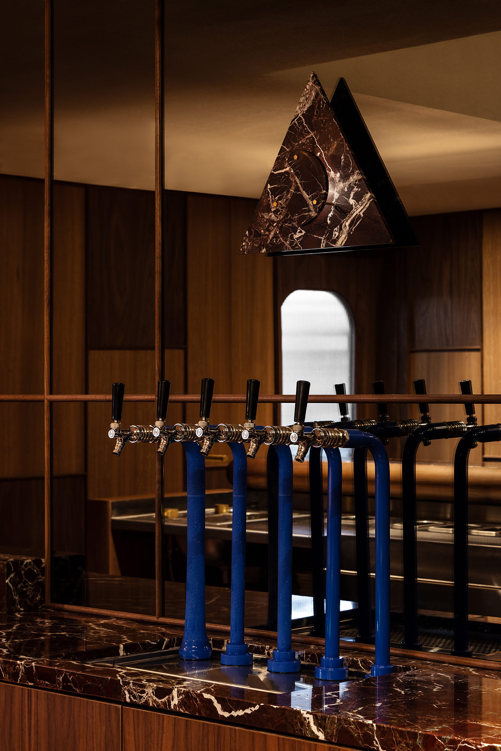
Fugazzi Basement
“You know what a Fugazzi is? Fugazzi, it’s a fake. It’s a hazy, It’s a doozie, It’s fairy dust. It doesn’t exist. It never landed. It is in no matter. It’s not on the elemental chart. It’s not fucking real.”
Fugazzi basement brings a new level of intimacy and unknown. Descending the stairs into the dimly-lit space, guests are transported to a rich underground lair, where the boundaries between reality and fantasy intertwine. As you take a seat at the bar, you’re consumed by a sense of intrigue, wondering what secrets this hidden basement may hold.
But this isn’t just a theme – it’s a physical manifestation of a bygone era. A place where reflective surfaces, sleek two-toned timber panelling, marble and geometric tile patterns are layered to evoke a sense of nostalgia that’s both decadent and indulgent, but it’s not real.
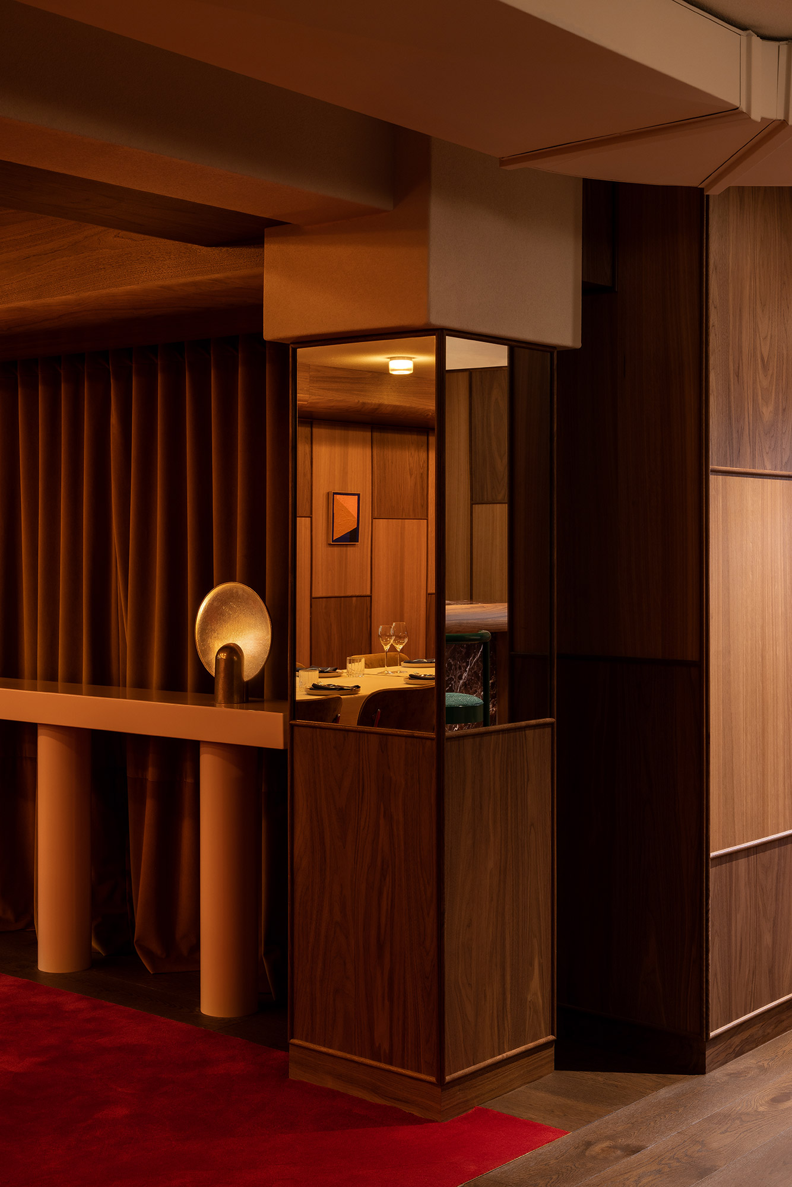
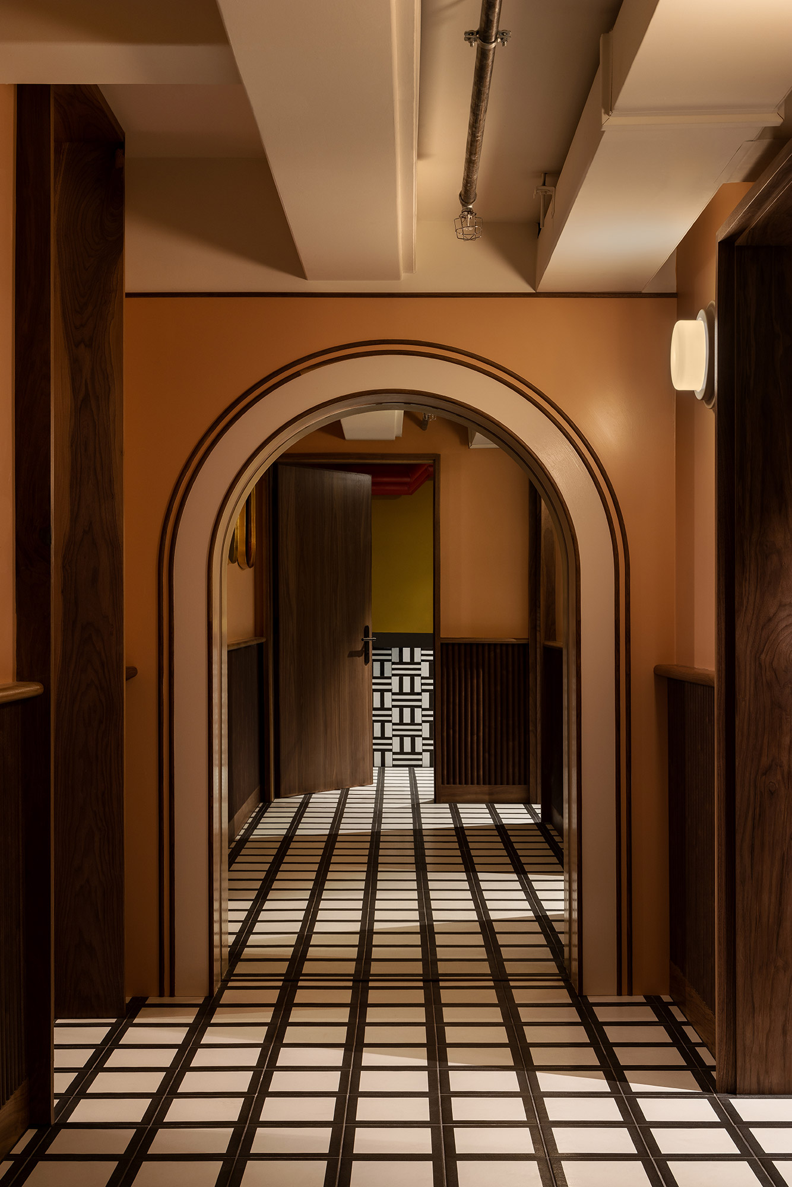
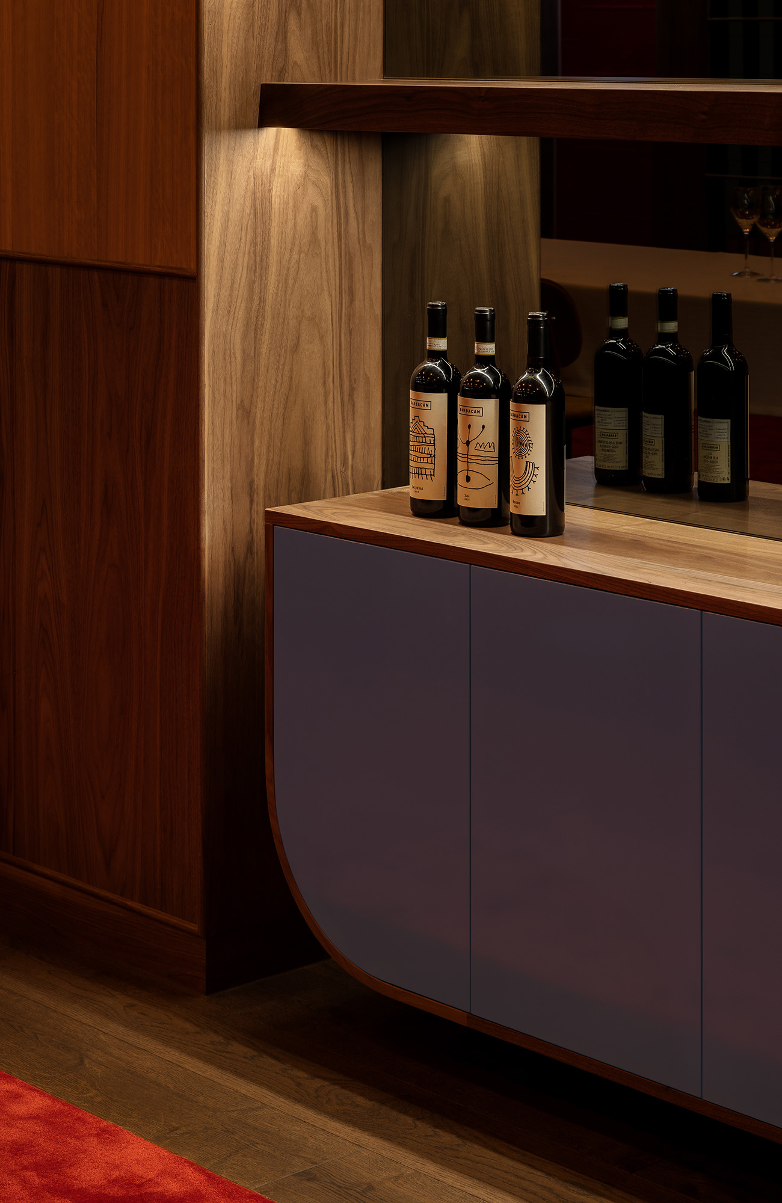
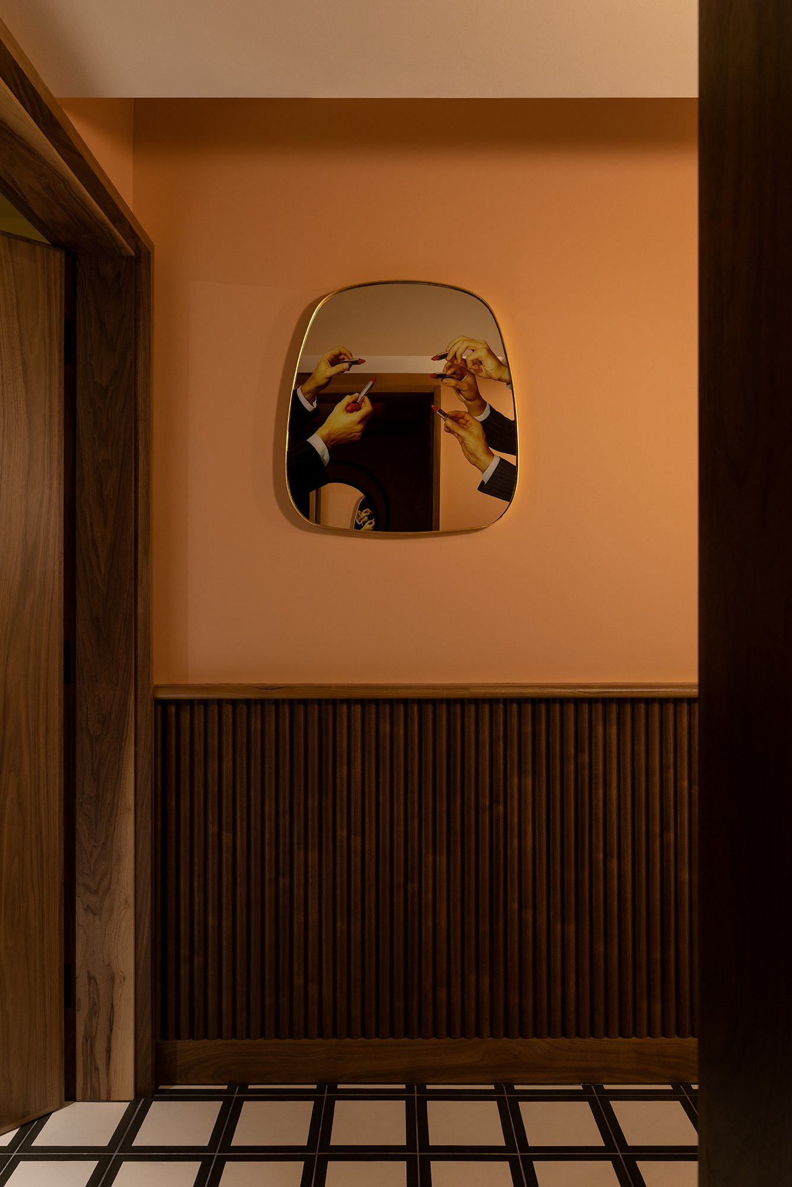
Year: 2023
Location: Adelaide, SA
Country: Kaurna
Client: Food and Wine Collective
Project team: Dave Bickmore, Tess Sporn, Graham Charbonneau,
Builder: Built by Ben & Taku Kamikawa
Photographer: Timothy KayeAwards
Architecture Award – Interior Architecture – 2024 SA Architecture Awards
Highly Commended – Hospitality – 2024 Interior Design Excellence Awards
Commendation – Commercial Interior: Public & Hospitality – 2024 Dulux Colour Awards
Commendation – Best Restaurant Design – 2023 Eat Drink Design Awards