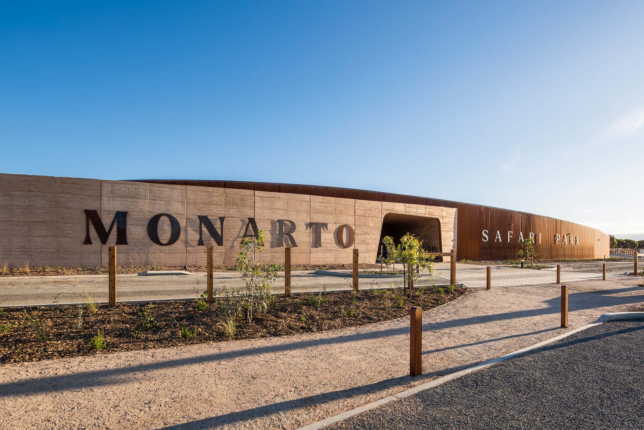
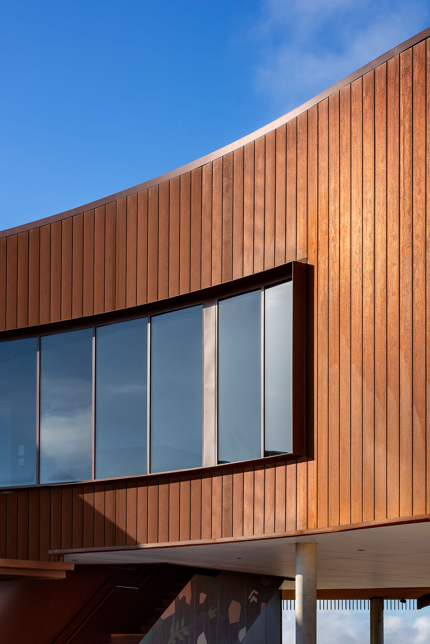
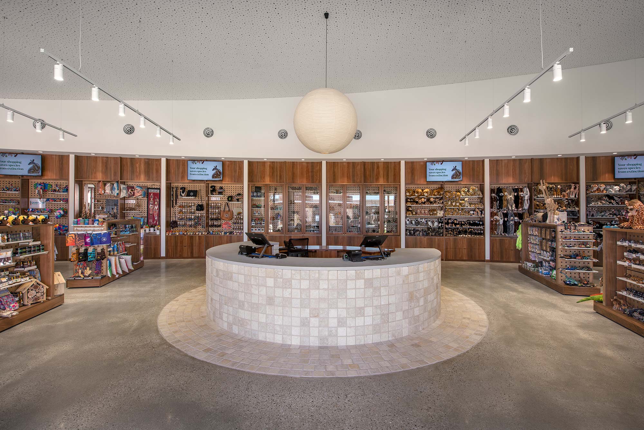
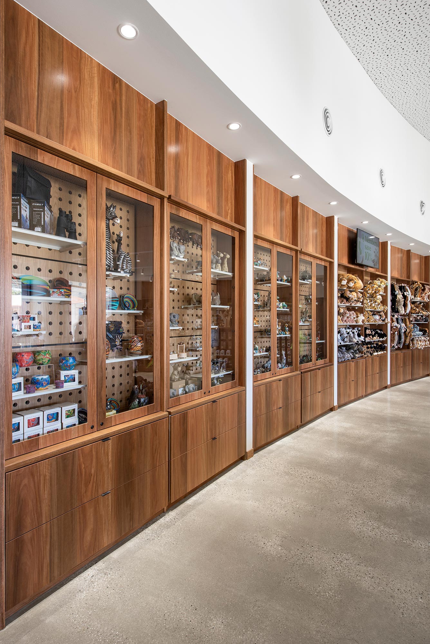
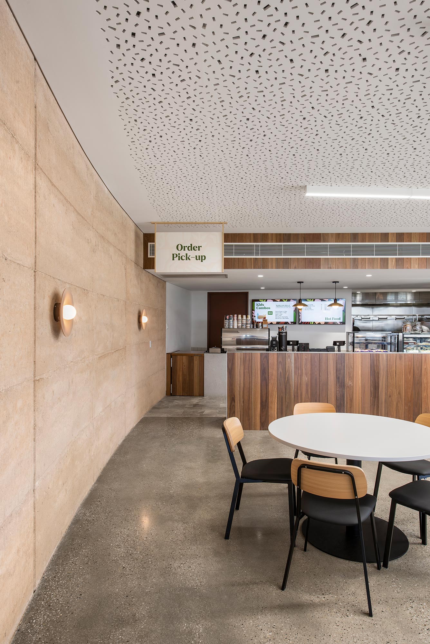
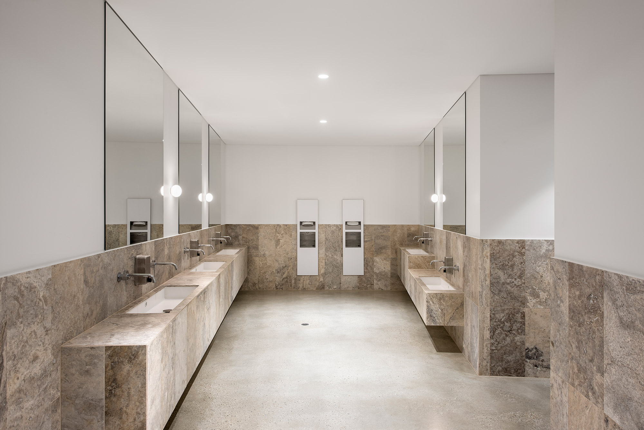
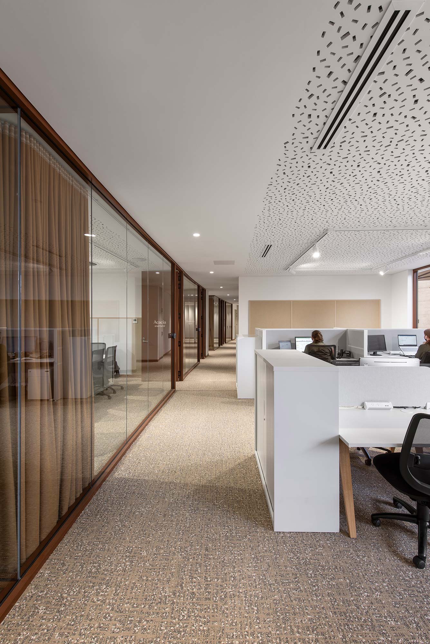
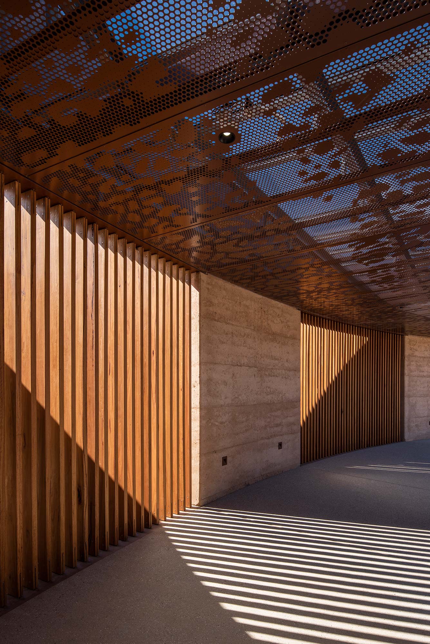
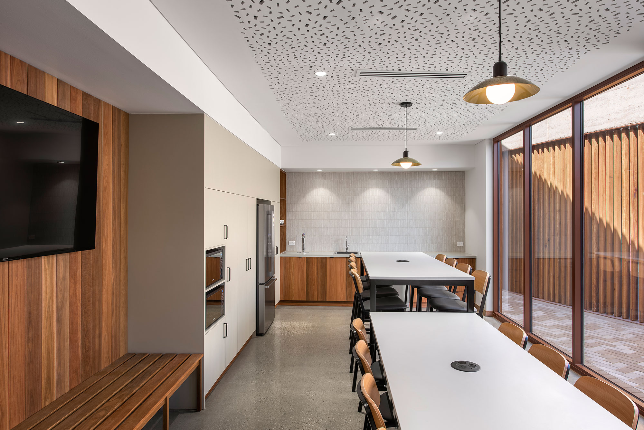
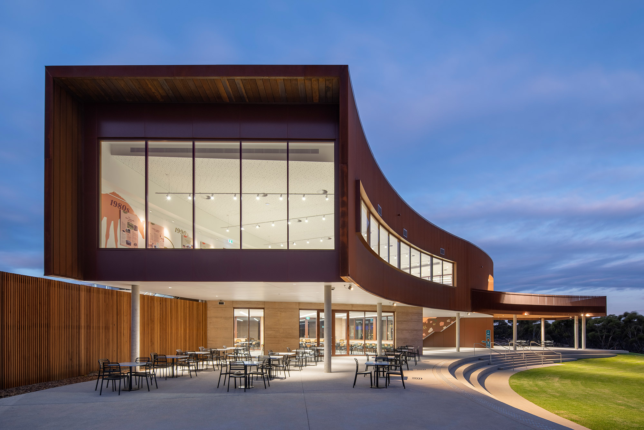
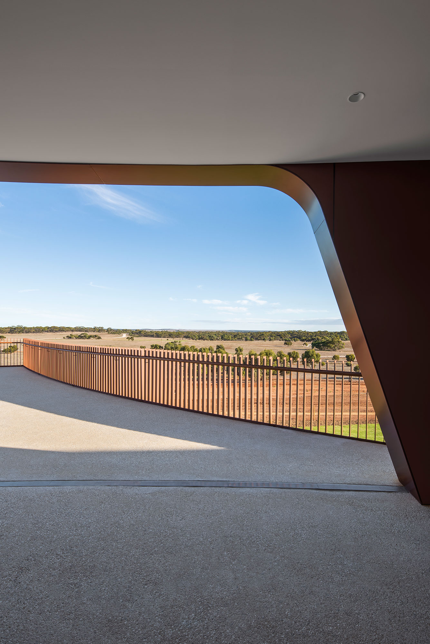
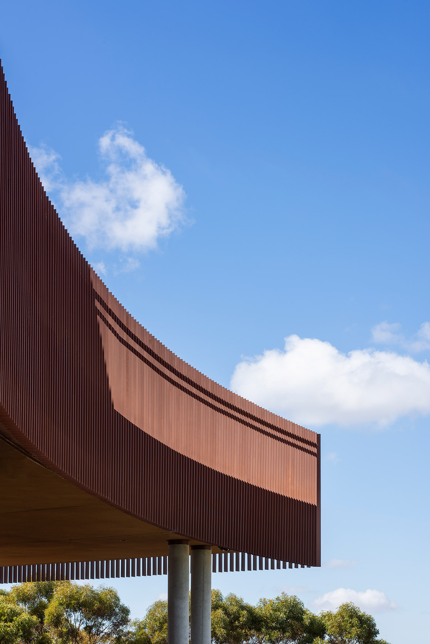
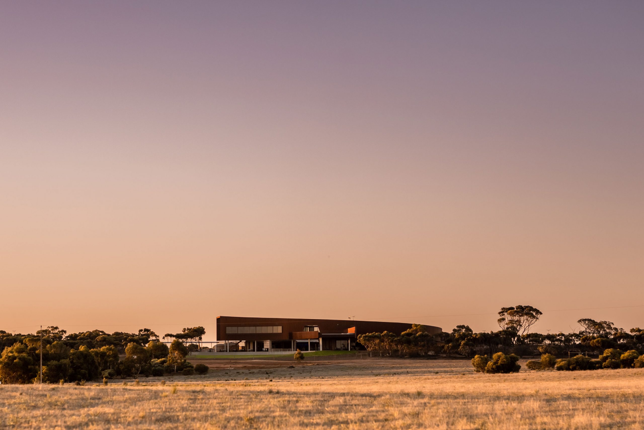
Monarto Safari Park Visitor Centre
The Monarto Safari Park Visitor Centre is a unique project that aims to connect people to the environment through education and history. The heart of the project is the gathering point, which references both traditional African and Indigenous habitats.
Visitors are introduced to their journey into Wild Africa through the heart space, which provides protection from harsh weather conditions and offers glimpses into the vast surroundings.
The built form of the centre is divided into two distinct elements, one heavy with the use of rammed earth walls, and the other light and clad in weathering steel. The two elements are representative of the convergence of Aboriginal and Torres Straight Islander, and African cultures. The cultural story inherent in the design provides a platform for education and encourages visitors to leave as ambassadors of the Monarto Zoo.
The centre offers panoramic views of the Savannah Lands, providing a memorable and iconic experience for all visitors.
Year: 2022
Location: Monarto, SA
Country: Ngarrindjeri
Client: Monarto Zoo
Project team: Dave Bickmore, Graham Charbonneau, Olivier Martin, Sam Broadbridge, Tess Sporn, René Majewski
Collaborators: Intro, WAX Design
Builder: Mossop
Photographer: David Sievers and Frankie the CreativeAwards:
Winner – SA Architecture Medal – 2023 Australian Institute of Architects Awards (SA)
Winner – The Keith Neighbour Award for Commercial Architecture – 2023 Australian Institute of Architects Awards (SA)
Commendation – COLORBOND Award for Steel Architecture – 2023 Australian Institute of Architects Awards (SA)
Winner – Steel-Clad Structures – 2024 Steel Excellence Awards
High Commendation – Buildings: Large Project – 2024 Steel Excellence Awards