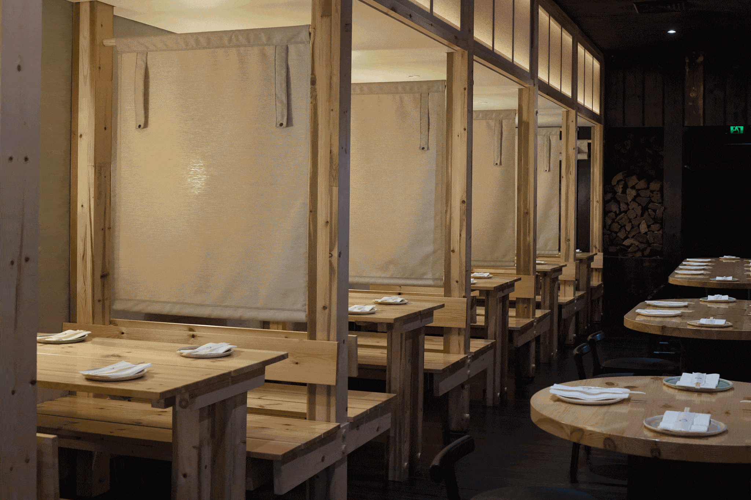
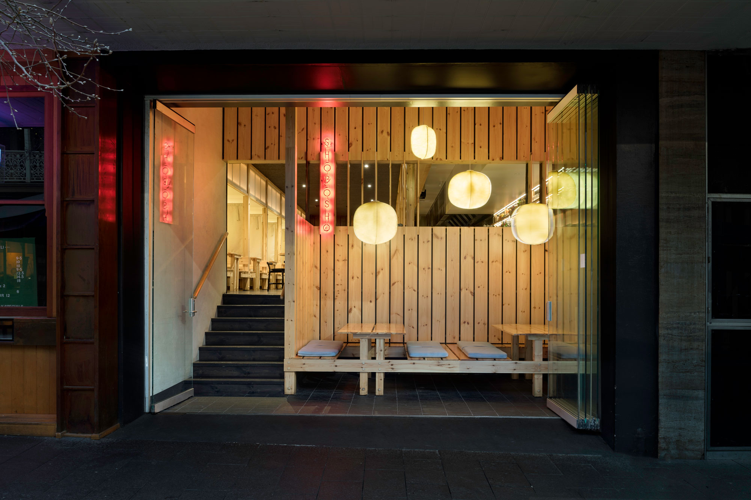
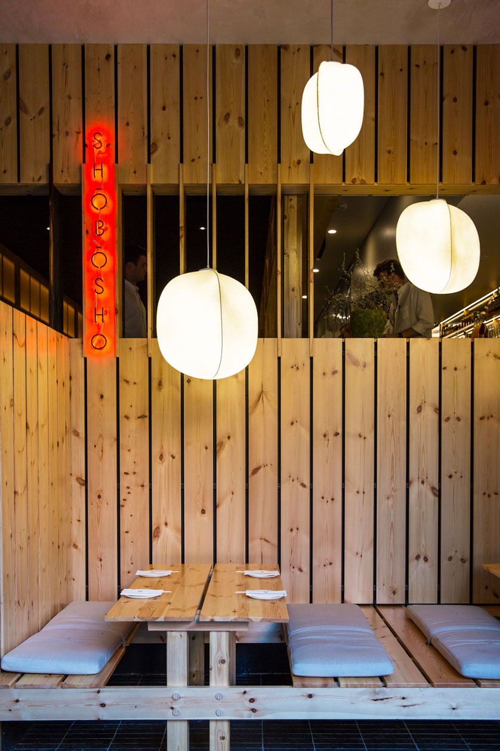
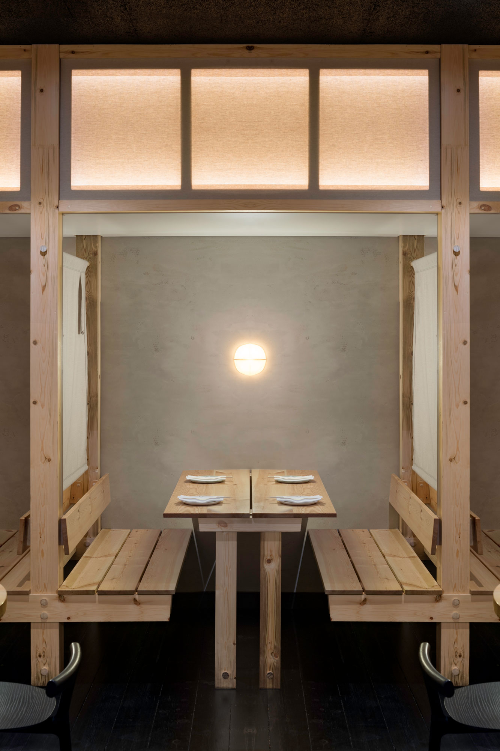
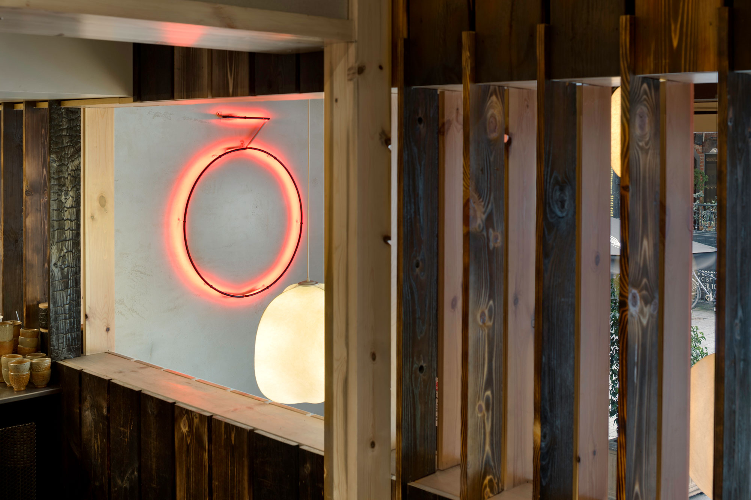
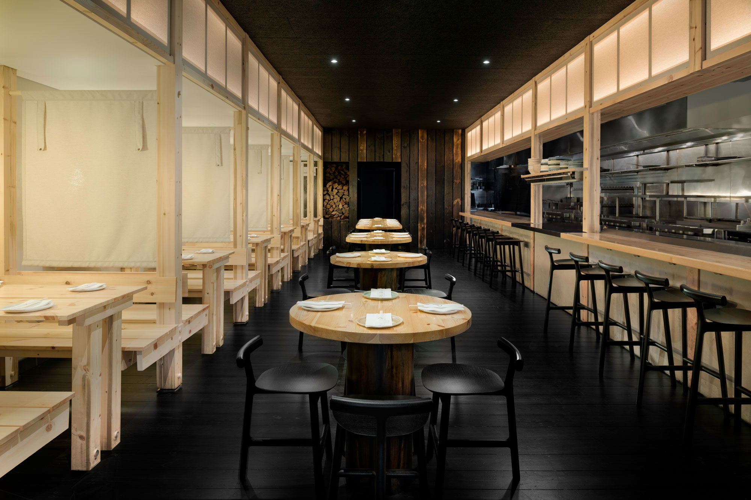
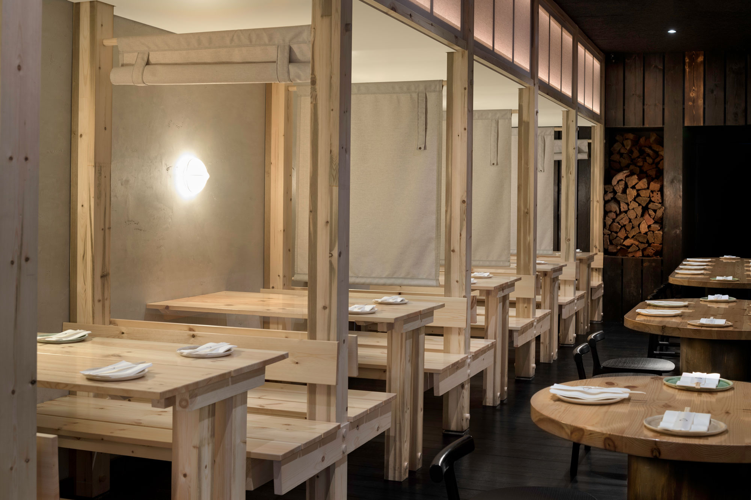
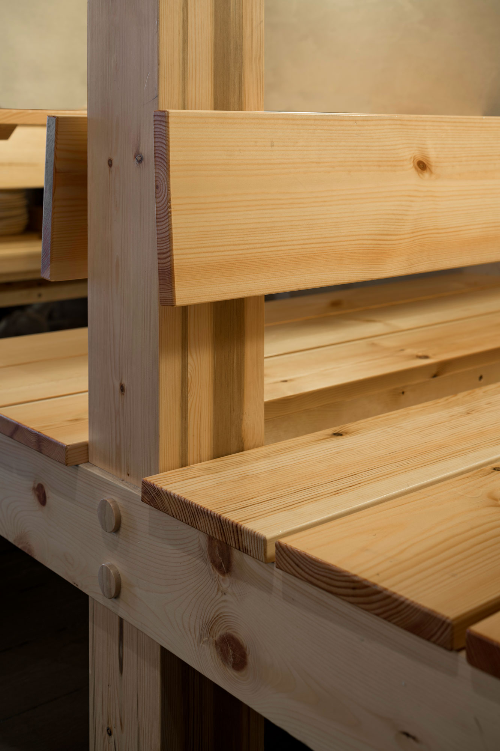
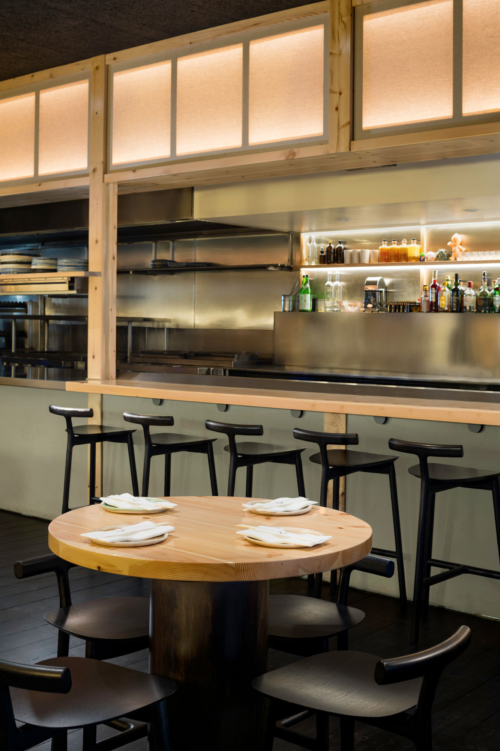
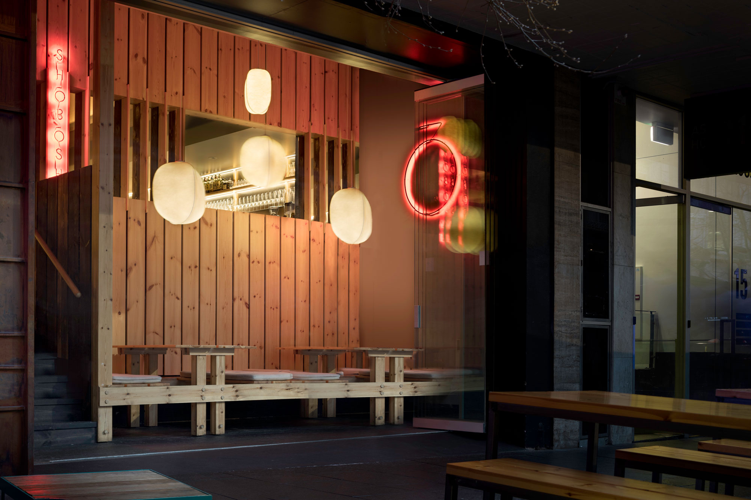
Shobosho
Shobosho is a Japanese word that translates simply to fire house, and that very word, and it’s origin in Japan, served as the conceptual framework for the venue as a whole.
The space adheres to a very simple, yet strict palette. Baltic Pine is used throughout the space, both in a natural finish, and a charred finish, achieved through the process of Shou Sugi Ban, an ancient Japanese process, of preserving wood through charring it with fire. This element of burning is reinforced within the open kitchen, where the cooking is an experiment in playing with smoke, steam and fire.
Year: 2017
Location: Adelaide, SA
Country: Kaurna
Client: Food and Wine Collective
Project team: Dave Bickmore, Graham Charbonneau, Olivier Martin
Collaborators: Dave Lawson
Builder: Anthony Vickers
Photographer: Corey RobertsAwards:
Gold – Built Environment – 2017 DIA Awards