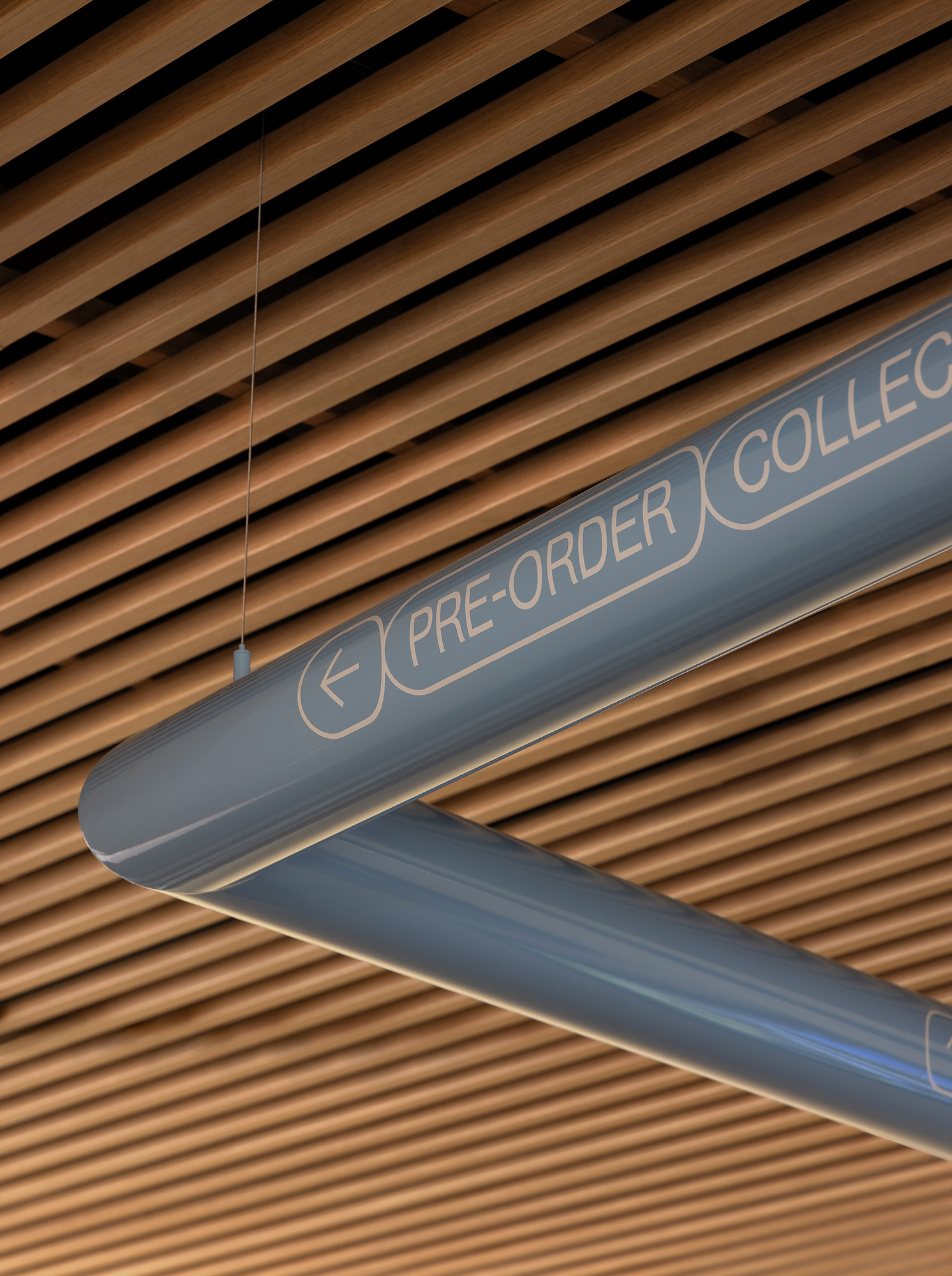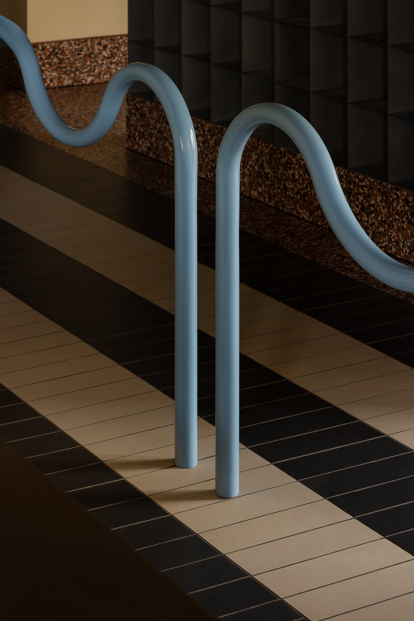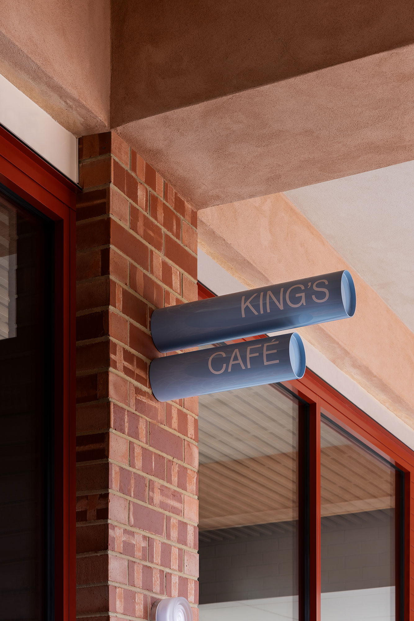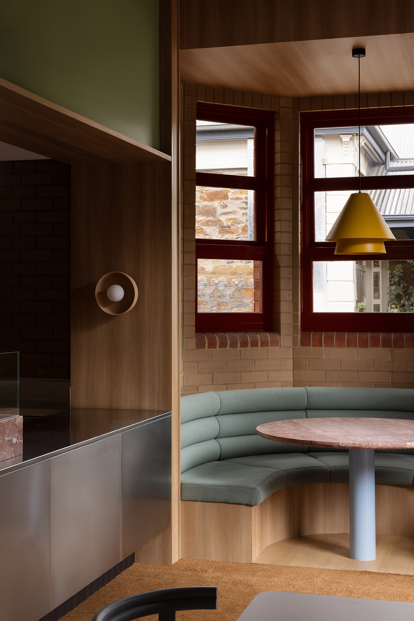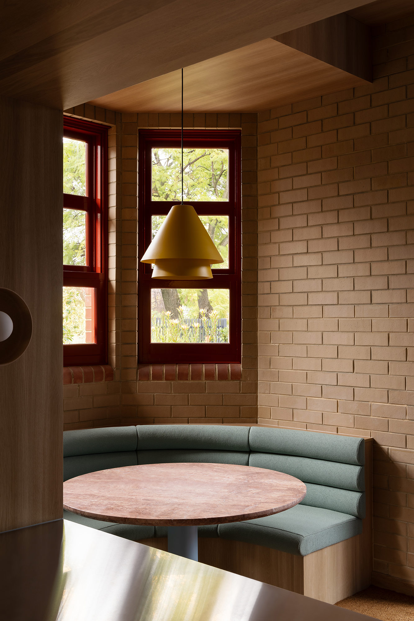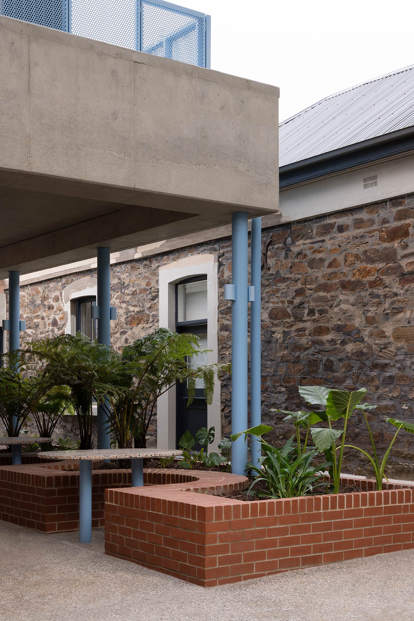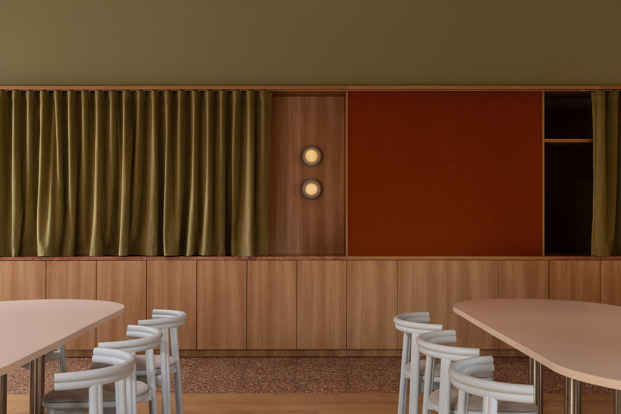
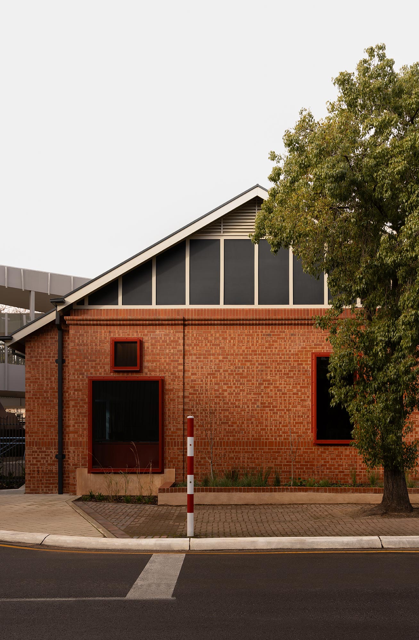
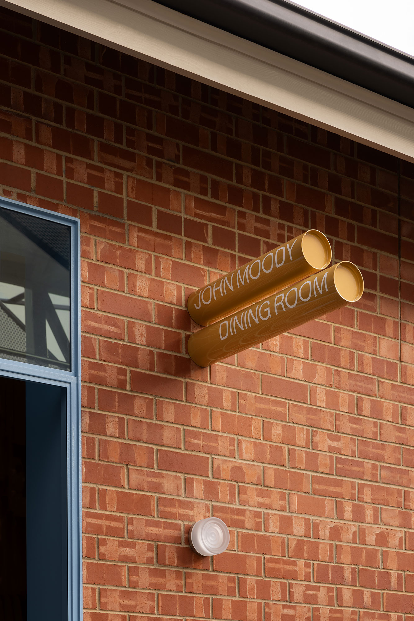
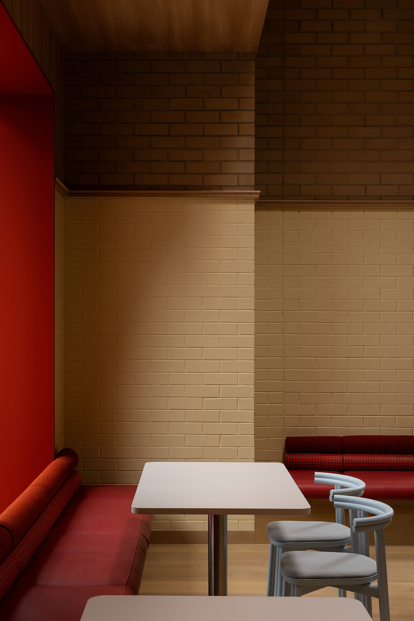
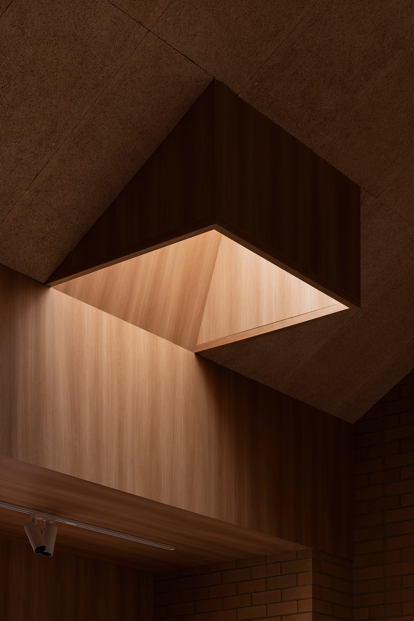
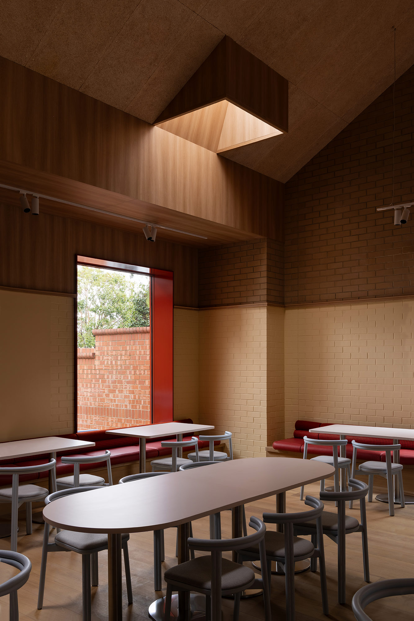
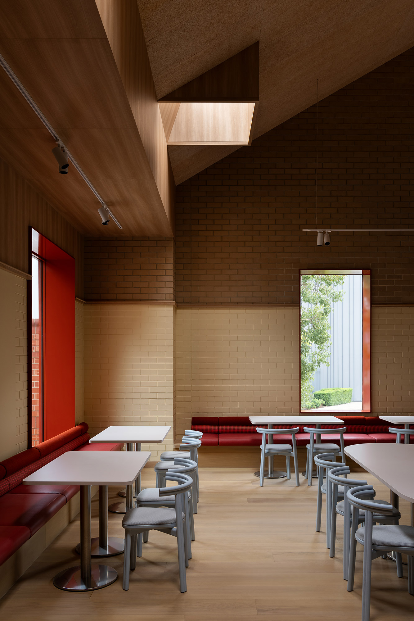
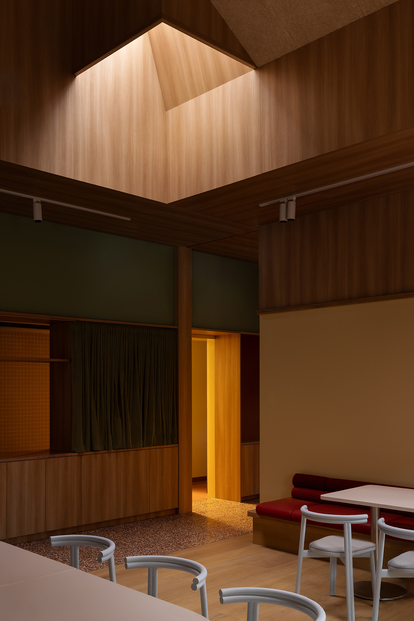
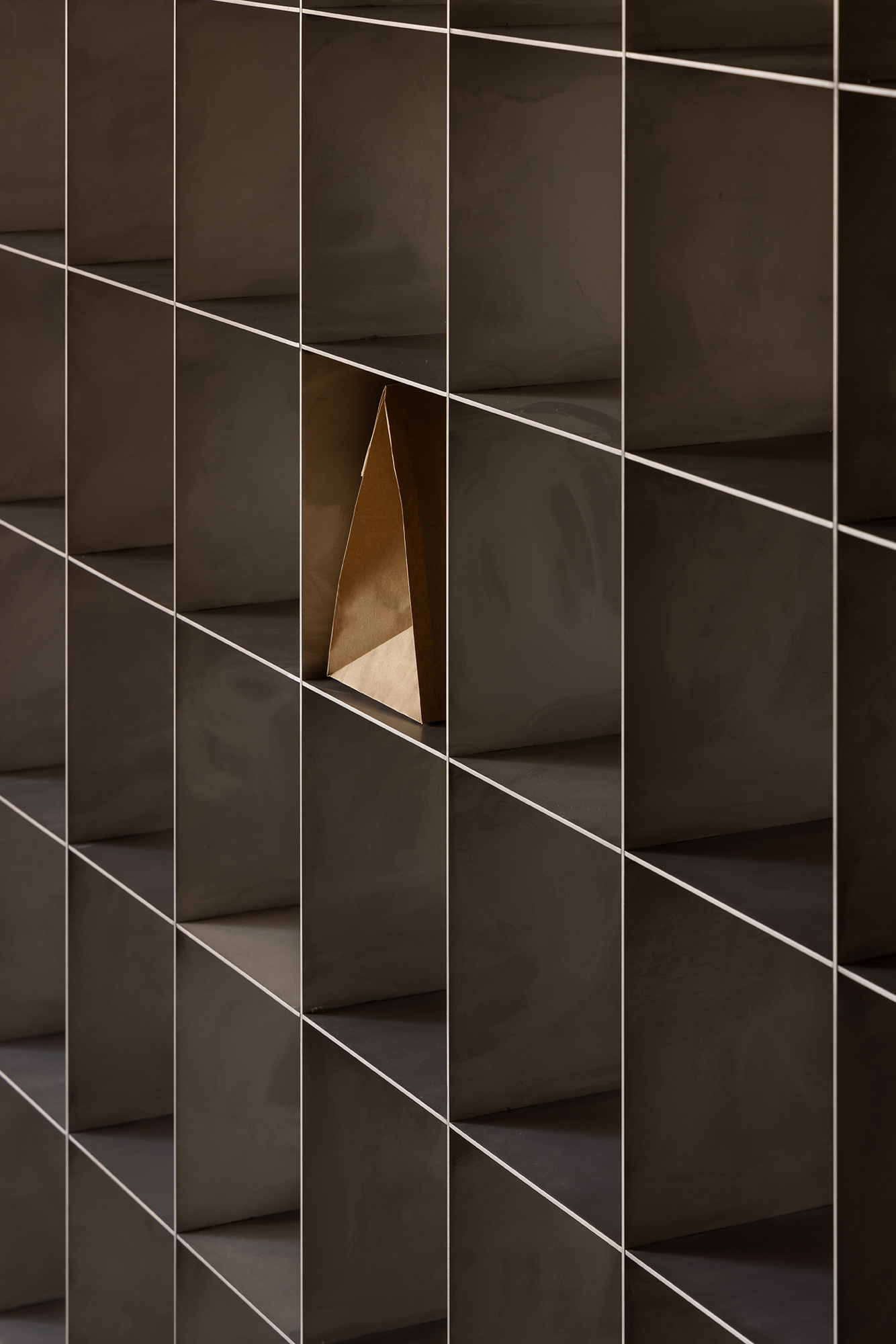
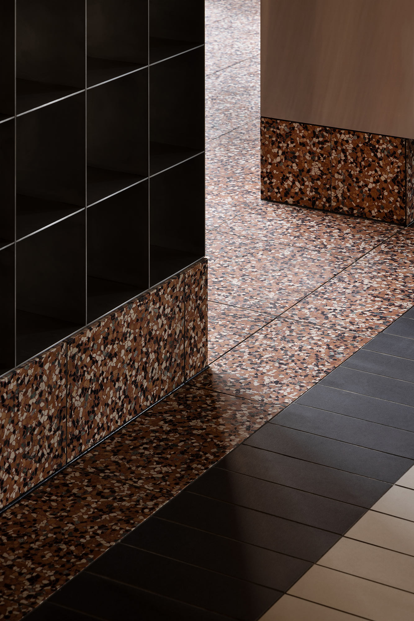
Year: 2024
Location: Kensington Gardens, SA
Country: Kaurna
Client: Pembroke Middle School
Project team: René Majewski, Dave Bickmore, Tess Sporn, Graham Charbonneau, Courtney Bain
Builder: Fora Build
Photographer: Timothy Kaye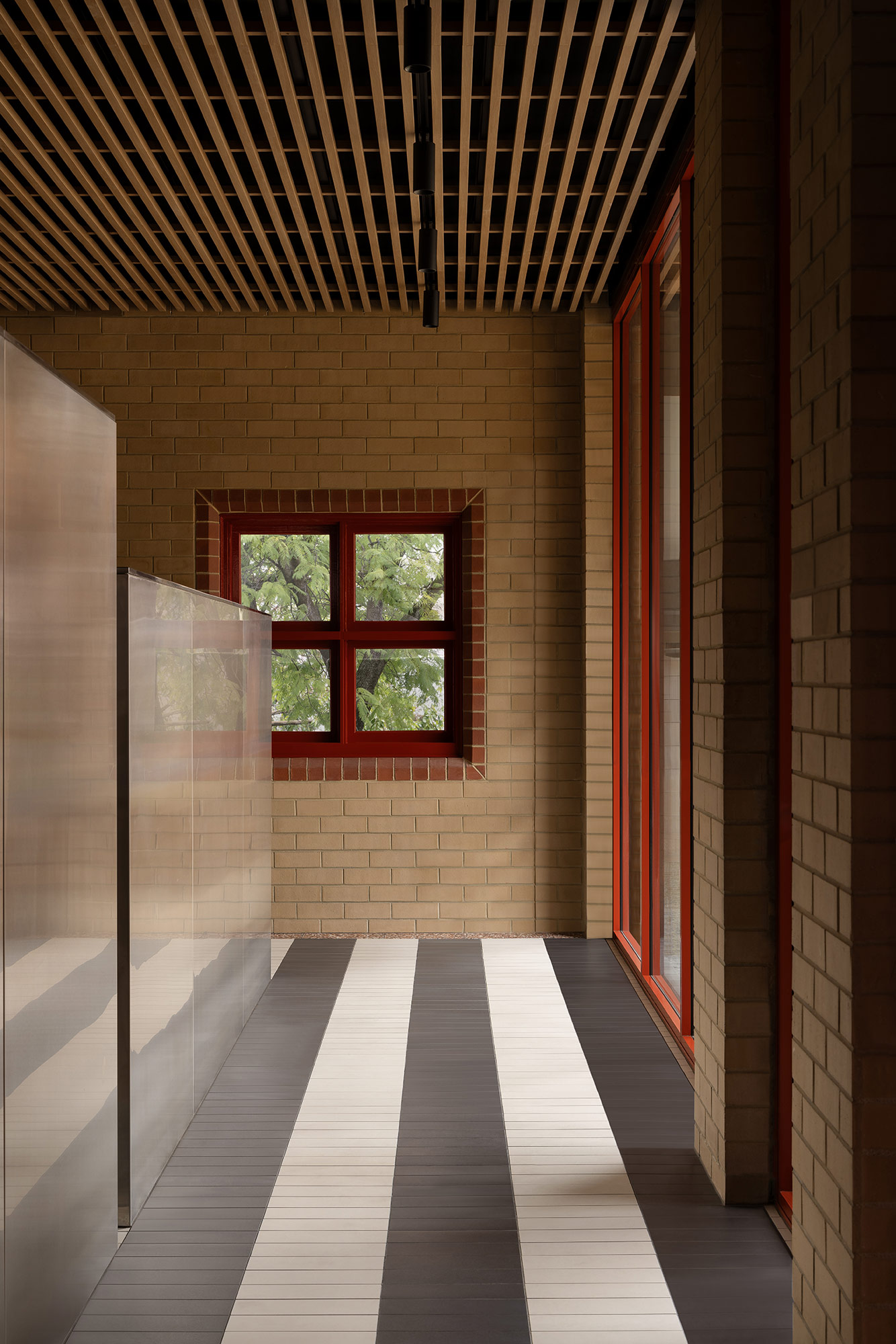
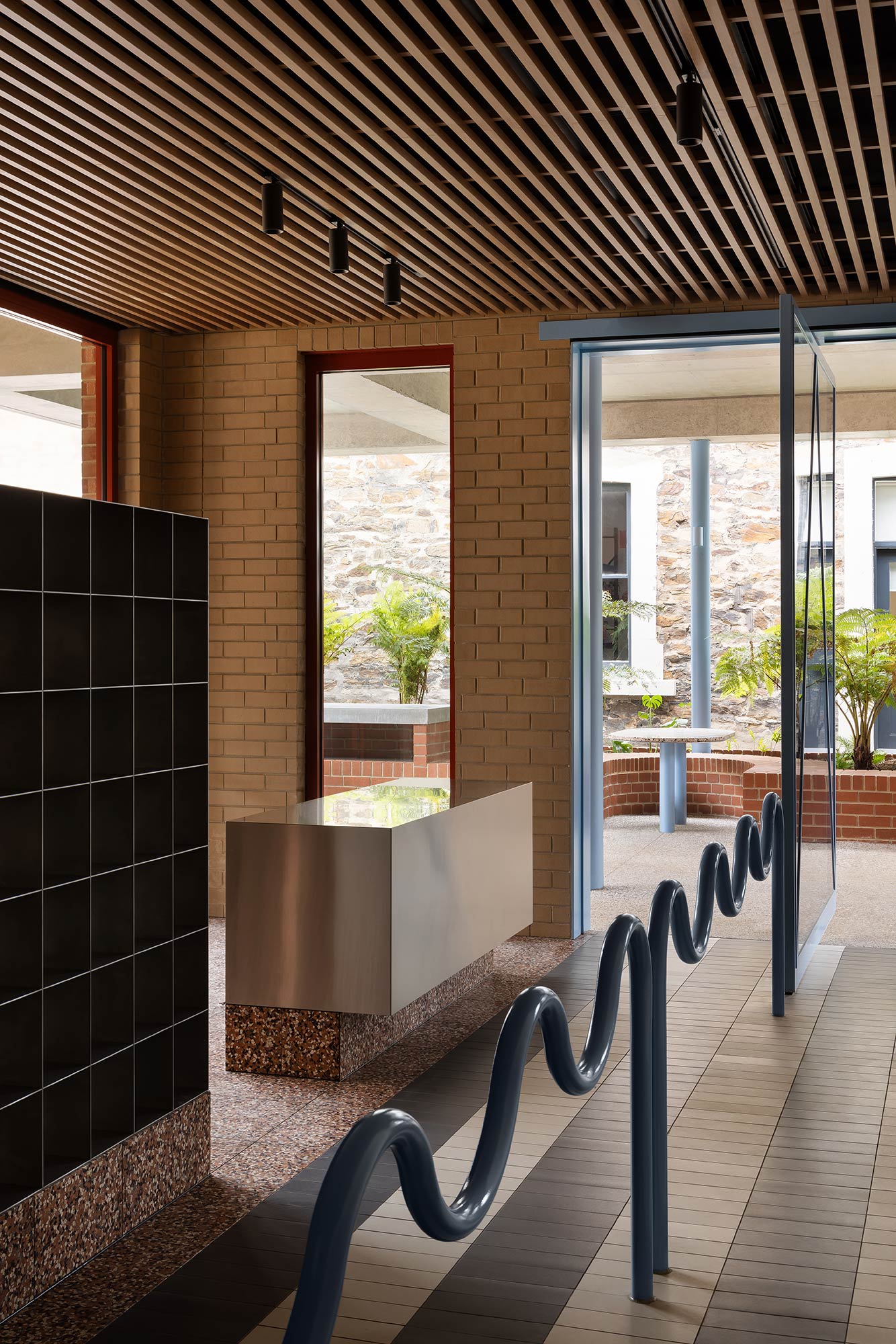
Designed to foster a sense of community, the remarkable transformation of the John Moody Centre encourages extended stays, and promotes socialisation among the students, staff, parents and friends.
Upon entering, students are greeted by a warm and welcoming ambiance. The space features a fusion of existing building elements and more contemporary insertions, incorporating comfortable seating areas, communal tables, and cozy nooks.
To further enhance the communal experience, the Boarder’s Dining Hall is capable of offering a range of interactive activities and events that extend beyond mealtimes.
Going beyond the conventional dining experience, Pembroke Middle School has embraced the spirit of togetherness and celebrates the joy of shared meals. It serves as a testament to the school’s commitment to providing a holistic and enriching environment that nurtures the development of well-rounded individuals among its boarders and day students.
